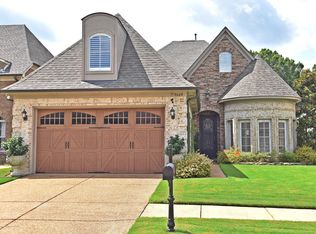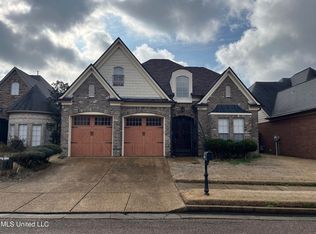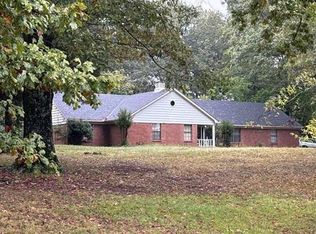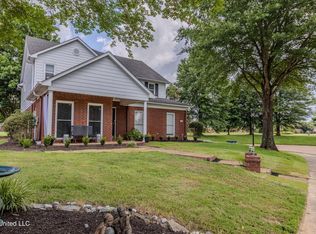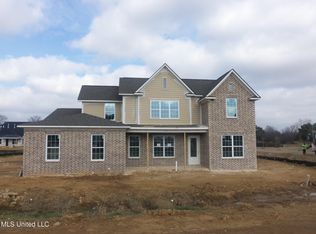Tucked inside a private gated community in Olive Branch, this stunning 5-bedroom, 3-bathroom home offers 3,100 square feet of thoughtfully designed living space—built in 2020 and made for modern family living with a touch of luxury.
Wood floors flow through the main living areas, leading to a formal dining room and an open-concept layout perfect for entertaining. Upstairs, a spacious loft gives you extra room for a game area, home office, or movie nights.
The primary suite is your own personal escape, featuring a cozy fireplace, walk-in closet, and a spa-like bathroom. Every bedroom offers comfort and space, with smart storage throughout the home.
Step outside to a low-maintenance backyard that's ready for relaxing weekends without the upkeep. And with shopping, dining, and family entertainment just minutes away, convenience is right at your doorstep.
Built in 2020 and move-in ready—this home blends cozy charm with modern luxury in all the right ways.
Do not miss out on this home!
Active
$519,900
9113 Rue Orleans Ln, Olive Branch, MS 38654
4beds
3,100sqft
Est.:
Residential, Single Family Residence
Built in 2020
5,662.8 Square Feet Lot
$-- Zestimate®
$168/sqft
$33/mo HOA
What's special
- 258 days |
- 105 |
- 4 |
Zillow last checked: 8 hours ago
Listing updated: August 19, 2025 at 05:32am
Listed by:
Tina Patel 662-404-3288,
Crye-Leike Of MS-SH 662-349-5550
Source: MLS United,MLS#: 4111353
Tour with a local agent
Facts & features
Interior
Bedrooms & bathrooms
- Bedrooms: 4
- Bathrooms: 3
- Full bathrooms: 3
Primary bedroom
- Level: Main
Bedroom
- Description: Guest Bedroom
- Level: Main
Bedroom
- Level: Second
Bedroom
- Level: Second
Primary bathroom
- Level: Main
Bathroom
- Description: Guest Bathrom
- Level: Main
Bathroom
- Level: Second
Bonus room
- Description: Bonus/Bedroom
- Level: Second
Dining room
- Description: Formal Dining
- Level: Main
Kitchen
- Level: Main
Laundry
- Level: Main
Living room
- Level: Main
Loft
- Level: Second
Heating
- Central, Natural Gas
Cooling
- Central Air
Appliances
- Included: Cooktop, Disposal, Double Oven, Exhaust Fan, Microwave
- Laundry: Laundry Room, Lower Level, Main Level
Features
- Breakfast Bar, Ceiling Fan(s), Double Vanity, Eat-in Kitchen, Entrance Foyer, Granite Counters, High Ceilings, Open Floorplan, Pantry, Primary Downstairs, Storage, Walk-In Closet(s)
- Flooring: Carpet, Wood
- Doors: Double Entry
- Windows: Double Pane Windows, ENERGY STAR Qualified Windows
- Has fireplace: Yes
- Fireplace features: Master Bedroom
Interior area
- Total structure area: 3,100
- Total interior livable area: 3,100 sqft
Video & virtual tour
Property
Parking
- Total spaces: 2
- Parking features: Paved
- Garage spaces: 2
Features
- Levels: Two
- Stories: 2
- Exterior features: None
- Fencing: Back Yard,Privacy,Fenced
- Waterfront features: Pond
Lot
- Size: 5,662.8 Square Feet
- Features: Level
Details
- Parcel number: 1068346030002400
Construction
Type & style
- Home type: SingleFamily
- Property subtype: Residential, Single Family Residence
Materials
- Brick
- Foundation: Slab
- Roof: Architectural Shingles
Condition
- New construction: No
- Year built: 2020
Utilities & green energy
- Sewer: Public Sewer
- Water: Public
- Utilities for property: Cable Connected, Electricity Connected, Natural Gas Connected, Sewer Connected, Water Connected
Community & HOA
Community
- Features: Curbs, Gated, Sidewalks, Street Lights
- Security: Carbon Monoxide Detector(s), Gated Community
- Subdivision: La Belle Maison
HOA
- Has HOA: Yes
- Services included: Maintenance Grounds
- HOA fee: $400 annually
Location
- Region: Olive Branch
Financial & listing details
- Price per square foot: $168/sqft
- Tax assessed value: $259,453
- Annual tax amount: $3,541
- Date on market: 4/26/2025
- Electric utility on property: Yes
Estimated market value
Not available
Estimated sales range
Not available
$2,699/mo
Price history
Price history
| Date | Event | Price |
|---|---|---|
| 4/26/2025 | Listed for sale | $519,900+6.2%$168/sqft |
Source: MLS United #4111353 Report a problem | ||
| 4/18/2024 | Listing removed | -- |
Source: MLS United #4060645 Report a problem | ||
| 1/22/2024 | Price change | $489,500-5.8%$158/sqft |
Source: MLS United #4060645 Report a problem | ||
| 10/30/2023 | Price change | $519,900-3.7%$168/sqft |
Source: MLS United #4060645 Report a problem | ||
| 10/5/2023 | Listed for sale | $539,900+80%$174/sqft |
Source: MLS United #4060645 Report a problem | ||
Public tax history
Public tax history
| Year | Property taxes | Tax assessment |
|---|---|---|
| 2024 | $3,541 | $25,945 |
| 2023 | $3,541 | $25,945 |
| 2022 | $3,541 | $25,945 |
Find assessor info on the county website
BuyAbility℠ payment
Est. payment
$2,976/mo
Principal & interest
$2518
Property taxes
$243
Other costs
$215
Climate risks
Neighborhood: 38654
Nearby schools
GreatSchools rating
- 6/10Chickasaw Elementary SchoolGrades: 2-3Distance: 0.5 mi
- 5/10Olive Branch Middle SchoolGrades: 6-8Distance: 0.4 mi
- 9/10Olive Branch High SchoolGrades: 9-12Distance: 0.4 mi
Schools provided by the listing agent
- Elementary: Olive Branch
- Middle: Olive Branch
- High: Olive Branch
Source: MLS United. This data may not be complete. We recommend contacting the local school district to confirm school assignments for this home.
- Loading
- Loading
