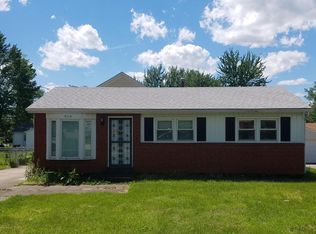This wonderful Maple Grove home just hit the market in Louisville!! This ranch home features 3 bedrooms, 1 bathrooms and 876 sq ft of living space. The home features a newly renovated eat in kitchen, updated paint, and many more updates - see disclosures. The kitchen comes equipped with new cabinets, new double sink, counter top, and a new door to back yard with built in blinds. This home also boasts a large front porch and rear patio for entertaining in style this summer. This home also comes equipped with newer HVAC that was replaced in 2017. Located on an right off the Gene Snyder (Smyrna exit), close to lots of shopping and many different restaurants making commutes convenient. It won' t last long. Call today to schedule an appointment to come see it! Make sure to check out the virtual tour and photos!
This property is off market, which means it's not currently listed for sale or rent on Zillow. This may be different from what's available on other websites or public sources.
