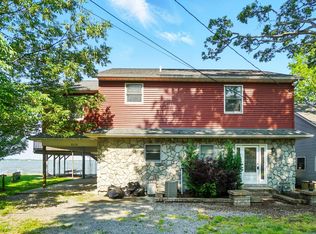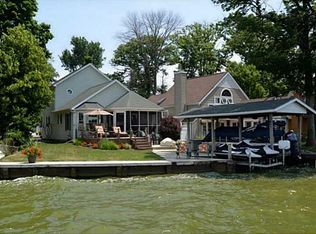Closed
$850,000
9113 Lake Ave, Huntsville, OH 43324
4beds
2,274sqft
Single Family Residence
Built in 1976
6,534 Square Feet Lot
$85,500 Zestimate®
$374/sqft
$2,431 Estimated rent
Home value
$85,500
Estimated sales range
Not available
$2,431/mo
Zestimate® history
Loading...
Owner options
Explore your selling options
What's special
Welcome to your dream getaway on beautiful Indian Lake--where every day feels like vacation! This stunning 2-story lakefront home offers the ultimate in relaxation and fun, complete with a private dock that holds a boat and two jet skis, plus an upper deck perfect for sunbathing, entertaining, or just soaking in the peaceful water views. Step inside to an open and inviting main floor featuring a spacious Great Room with rich hardwood flooring and a cozy stone gas fireplace- perfect for chilly evenings or hosting friends and family. The eat-in kitchen comes fully equipped with appliances, ready for everything from quick lakeside snacks to full family meals. A main-level bedroom and full bath make a guest stays a breeze. Upstairs, the oversized master suite is a true retreat with patio doors leading to a private balcony overlooking the lake. The en-suite bath and convenient laundry area(stackable washer/dryer included) offer everything you need for comfort and ease. Two more generously sized bedrooms, a full bath, and a second Great Room with balcony access and a full wet bar create a perfect space for game nights or laid-back lounging. Outside, the mix of stone and vinyl siding ensures low-maintenance living, while the covered carport adds extra convenience. Whether you're boating, jet skiing, entertaining on the deck, or just unwinding with the sunset view, this home has everything you need for the ideal lakefront lifestyle. Fully equipped and ready to enjoy-just bring your flip-flops!
Zillow last checked: 8 hours ago
Listing updated: August 01, 2025 at 09:37am
Listed by:
Linda J. Knox 937-322-0352,
Coldwell Banker Heritage
Bought with:
Diane (Teri) P. Frymyer, 000441262
Choice Properties Real Estate
Source: WRIST,MLS#: 1039426
Facts & features
Interior
Bedrooms & bathrooms
- Bedrooms: 4
- Bathrooms: 3
- Full bathrooms: 3
Primary bedroom
- Level: Second
- Area: 374 Square Feet
- Dimensions: 17.00 x 22.00
Bedroom 2
- Level: First
- Area: 132 Square Feet
- Dimensions: 11.00 x 12.00
Bedroom 3
- Level: Second
- Area: 168 Square Feet
- Dimensions: 12.00 x 14.00
Bedroom 4
- Level: Second
- Area: 144 Square Feet
- Dimensions: 12.00 x 12.00
Other
- Level: First
- Area: 64 Square Feet
- Dimensions: 8.00 x 8.00
Great room
- Level: First
- Area: 484 Square Feet
- Dimensions: 22.00 x 22.00
Great room
- Level: Second
- Area: 306 Square Feet
- Dimensions: 17.00 x 18.00
Kitchen
- Level: First
- Area: 168 Square Feet
- Dimensions: 12.00 x 14.00
Heating
- Forced Air, Natural Gas
Cooling
- Central Air
Appliances
- Included: Dishwasher, Disposal, Dryer, Electric Water Heater, Microwave, Range, Refrigerator, Washer, Water Softener Owned
Features
- Ceiling Fan(s), Wet Bar
- Flooring: Carpet, Hardwood, Tile
- Windows: Aluminum Frames
- Basement: None
- Number of fireplaces: 1
- Fireplace features: Gas, One Fireplace
Interior area
- Total structure area: 2,274
- Total interior livable area: 2,274 sqft
Property
Parking
- Parking features: Carport
- Has carport: Yes
Features
- Levels: Two
- Stories: 2
- Patio & porch: Porch, Deck
- Has view: Yes
- View description: Lake
- Has water view: Yes
- Water view: Lake
- Waterfront features: Lake Front
Lot
- Size: 6,534 sqft
- Features: Residential Lot
Details
- Parcel number: 430181902002000
- Zoning description: Residential
Construction
Type & style
- Home type: SingleFamily
- Property subtype: Single Family Residence
Materials
- Stone, Vinyl Siding
Condition
- Year built: 1976
Utilities & green energy
- Sewer: Public Sewer
- Water: Supplied Water
Community & neighborhood
Location
- Region: Huntsville
- Subdivision: Tecumseh Island
Other
Other facts
- Listing terms: Cash,Conventional,FHA,VA Loan
Price history
| Date | Event | Price |
|---|---|---|
| 8/1/2025 | Sold | $850,000$374/sqft |
Source: | ||
| 6/19/2025 | Contingent | $850,000$374/sqft |
Source: | ||
| 6/17/2025 | Listed for sale | $850,000$374/sqft |
Source: | ||
Public tax history
| Year | Property taxes | Tax assessment |
|---|---|---|
| 2024 | $8,131 +0.5% | $212,540 |
| 2023 | $8,090 -6.5% | $212,540 |
| 2022 | $8,657 +28.7% | $212,540 +44.9% |
Find assessor info on the county website
Neighborhood: 43324
Nearby schools
GreatSchools rating
- 8/10Indian Lake Middle SchoolGrades: 5-8Distance: 4 mi
- 6/10Indian Lake High SchoolGrades: 9-12Distance: 3.8 mi
- 7/10Indian Lake Elementary SchoolGrades: PK-4Distance: 4 mi

Get pre-qualified for a loan
At Zillow Home Loans, we can pre-qualify you in as little as 5 minutes with no impact to your credit score.An equal housing lender. NMLS #10287.

