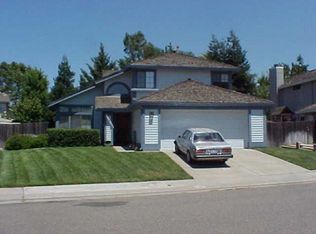Closed
$615,000
9113 Laguna Place Way, Elk Grove, CA 95758
4beds
1,953sqft
Single Family Residence
Built in 1990
6,520.93 Square Feet Lot
$611,900 Zestimate®
$315/sqft
$2,927 Estimated rent
Home value
$611,900
$581,000 - $642,000
$2,927/mo
Zestimate® history
Loading...
Owner options
Explore your selling options
What's special
Welcome to 9113 Laguna Place Way! This fabulous, meticulously maintained home, truly has it all! Nestled in the heart of desirable Laguna Park Village, this perfect, well loved home awaits your viewing. 4 bedrooms, 3 FULL baths w/ double sinks, 3 car garage, RV access! Gourmet remodeled chef's kitchen with double oven, stainless steal appliances, slow closing cabinets, beautiful under cabinet lighting & Quartz counters. Kitchen nook AND a formal dining room. Crown molding. Separate family & living rooms. Family room has custom built in cabinets, wine & TV cabinetry. Recessed lights. Fans in all the bedrooms. Full bath & bedroom downstairs w/ French doors. Separate laundry room with cabinets. Ample storage under stairs. Escape in the serene back yard, tree lined and beautiful landscaping, ready to entertain, park like. Newer stamped concrete! Front yard has a porch, perfect for the morning coffee. RV access with covered wood storage & a 3 car garage!!! Oh, did we mention the huge RV ACCESS to store your boat, RV and any other toy you have! 3 car garage w/ a EX large work bench, attic storage & garage sink! Water softner. Whole house vacuum. Newer roof AND HVAC! Newer rear fences, all 3 sides! Sprinkler system newer, 2021. Close to schools, parks, stores & both highway 99 & I-5
Zillow last checked: 8 hours ago
Listing updated: February 15, 2023 at 10:30am
Listed by:
Diana Sullivan DRE #01489888 916-247-4500,
RE/MAX Gold Elk Grove
Bought with:
Leanne Slaton, DRE #01898853
Keller Williams Realty
Source: MetroList Services of CA,MLS#: 223005683Originating MLS: MetroList Services, Inc.
Facts & features
Interior
Bedrooms & bathrooms
- Bedrooms: 4
- Bathrooms: 3
- Full bathrooms: 3
Dining room
- Features: Breakfast Nook, Dining/Living Combo, Formal Area
Kitchen
- Features: Breakfast Area, Quartz Counter, Granite Counters
Heating
- Central, Fireplace(s)
Cooling
- Ceiling Fan(s), Central Air
Appliances
- Laundry: Laundry Room, Cabinets
Features
- Flooring: Carpet, Linoleum
- Number of fireplaces: 1
- Fireplace features: Brick, Family Room
Interior area
- Total interior livable area: 1,953 sqft
Property
Parking
- Total spaces: 3
- Parking features: Garage
- Garage spaces: 3
Features
- Stories: 2
- Exterior features: Dog Run
- Fencing: Back Yard,Wood,See Remarks
Lot
- Size: 6,520 sqft
- Features: Auto Sprinkler F&R, Landscape Back, Landscape Front
Details
- Additional structures: Other
- Parcel number: 11907900560000
- Zoning description: RD 5
- Special conditions: Standard
Construction
Type & style
- Home type: SingleFamily
- Property subtype: Single Family Residence
Materials
- Stucco, Vinyl Siding, Wood
- Foundation: Slab
- Roof: Composition
Condition
- Year built: 1990
Utilities & green energy
- Sewer: Sewer in Street, In & Connected, Public Sewer
- Water: Meter on Site, Public
- Utilities for property: Public
Community & neighborhood
Location
- Region: Elk Grove
Price history
| Date | Event | Price |
|---|---|---|
| 2/14/2023 | Sold | $615,000+2.5%$315/sqft |
Source: MetroList Services of CA #223005683 | ||
| 2/2/2023 | Pending sale | $599,900$307/sqft |
Source: MetroList Services of CA #223005683 | ||
| 1/26/2023 | Listed for sale | $599,900$307/sqft |
Source: MetroList Services of CA #223005683 | ||
Public tax history
| Year | Property taxes | Tax assessment |
|---|---|---|
| 2025 | -- | $639,846 +2% |
| 2024 | $7,139 +3.9% | $627,300 +102.8% |
| 2023 | $6,873 +95.5% | $309,308 +2% |
Find assessor info on the county website
Neighborhood: North Laguna Creek
Nearby schools
GreatSchools rating
- 5/10John Ehrhardt Elementary SchoolGrades: K-6Distance: 0.3 mi
- 4/10Harriet G. Eddy Middle SchoolGrades: 7-8Distance: 0.9 mi
- 7/10Laguna Creek High SchoolGrades: 9-12Distance: 0.4 mi
Get a cash offer in 3 minutes
Find out how much your home could sell for in as little as 3 minutes with a no-obligation cash offer.
Estimated market value
$611,900
Get a cash offer in 3 minutes
Find out how much your home could sell for in as little as 3 minutes with a no-obligation cash offer.
Estimated market value
$611,900
