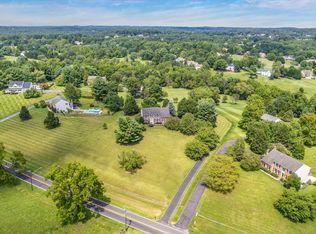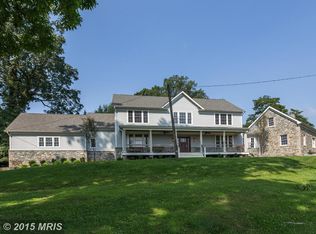Simply spectacular property nestled on a 2+ acre lot! Turn key 4BR, 3.5BA classic colonial updated and upgraded for today. Special features include a first floor family room off granite/stainless kitchen, spacious master retreat with sitting room and two closets, three additional bedrooms and fully finished walk out lower level. Both sunny and spacious you'll benefit from the updated architectural shingle roof, granite and stainless kitchen, comfortable Renewal by Anderson windows plus fresh paint and flooring throughout. Relax with a gas generator for your peace of mind. The great outdoors offers ample opportunity for gatherings both large and small on the two level trex deck, enjoy grilling on the patio, the fenced 20 x 30 vegetable garden, over sized storage shed and invisible fence. Well maintained with recently cleaned vents, fireplace, exterior, gutters and windows . This home sparkles! Top pastoral location near the Seneca Creek Greenway Trail, golf courses and parks while still convenient to shopping and commuting options.
This property is off market, which means it's not currently listed for sale or rent on Zillow. This may be different from what's available on other websites or public sources.

