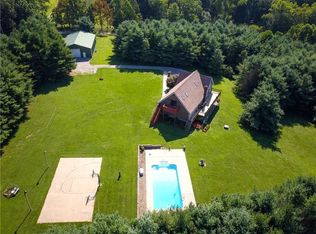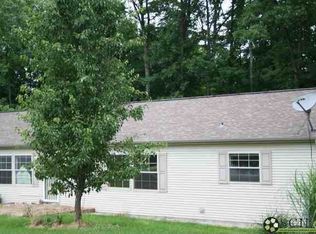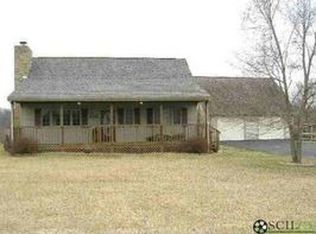Beautiful private home on a secluded 20 acres with a home warranty! This 3 bedroom, 3 full bath open concept home has a knotty pine vaulted ceiling in the great room, wood burning fireplace, two master suites & 2 sided wrap around porch with a private entrance to master suite downstairs. There is a jacuzzi tub & separate shower in upstairs bathroom. Outdoor wood burning furnace with propane backup. This home has a beautiful pond for fishing & large wooded area for hunting that includes a deer blind towards the back of the property. It also has an oversized 2 car garage with porch & several outbuildings with new fencing. New metal roof & gutters in 2018.All appliances are included. Gorgeous & peaceful setting close to Columbus & Nashville.
This property is off market, which means it's not currently listed for sale or rent on Zillow. This may be different from what's available on other websites or public sources.



