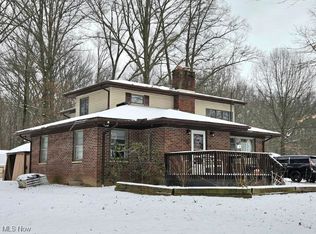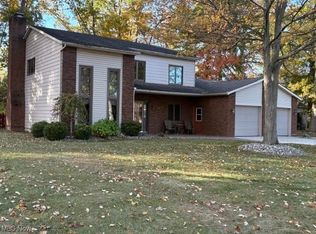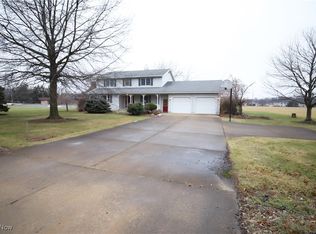Discover a seamless mix of modern updates and rural tranquility in this renovated 4-bed, 2.5-bath bi-level on 1.6 private acres in Vermilion, with 2,244 sq ft of living space. This move-in-ready property delivers everyday comfort and versatility -ideal for families needing room to grow, hobbyists with projects in mind, or remote workers craving a quiet escape close to lakefront access, local shops, and dining. Enter through a bright foyer with new lighting, leading to an open upper level filled with natural light from brand-new windows. The living room flows into a dining area, offering space for family game nights or relaxed evenings. The spacious kitchen showcases rich cabinetry, stainless steel appliances, a breakfast island, and luxury vinyl flooring - perfect for quick meals or hosting. Step out sliding doors to a freshly painted deck overlooking open fields and stunning sunsets, your ideal spot for al fresco dining or summer barbecues. Upstairs, find three bedrooms with new carpeting, a full bath, and convenient laundry featuring a Maytag washer and dryer. Downstairs, a large family room with the crackle of a wood-burning fireplace (freshly painted) anchors the space, alongside a primary suite with private bath and a new half bath for guests - great for cozy fall gatherings as seasons shift. Key 2024 updates enhance efficiency and style: whole-house painting, new interior doors (including a barn door), trim, closet doors, wire shelving, lighting (fixtures, fans, sockets, switches), and stair handrails for safety. The new mini-split AC system keeps both levels cool and could cut energy costs by 20-30% (per EPA estimates) through Ohio summers. Outside, relax in the included hot tub under starry skies, entertain on the deck, or use the barn for storage or workshops. Garage upgrades add an EV outlet and motorized opener, supporting eco-friendly living. Enjoy modern comfort and privacy on acreage, with updated systems, scenic deck views, and a smooth interior flow.
Pending
$374,900
9113 Dean Rd, Vermilion, OH 44089
4beds
2,244sqft
Est.:
Single Family Residence
Built in 1979
1.6 Acres Lot
$-- Zestimate®
$167/sqft
$-- HOA
What's special
Breakfast islandPrivate acresNew half bathScenic deck viewsStunning sunsetsHot tubPrimary suite
- 234 days |
- 19 |
- 0 |
Zillow last checked: 8 hours ago
Listing updated: December 29, 2025 at 05:59am
Listing Provided by:
Terry Young 216-400-5224 Terryyoung@theyoungteam.com,
Keller Williams Greater Metropolitan
Source: MLS Now,MLS#: 5123403 Originating MLS: Akron Cleveland Association of REALTORS
Originating MLS: Akron Cleveland Association of REALTORS
Facts & features
Interior
Bedrooms & bathrooms
- Bedrooms: 4
- Bathrooms: 3
- Full bathrooms: 2
- 1/2 bathrooms: 1
Heating
- Forced Air, Gas
Cooling
- None
Features
- Basement: None
- Number of fireplaces: 1
Interior area
- Total structure area: 2,244
- Total interior livable area: 2,244 sqft
- Finished area above ground: 2,244
Property
Parking
- Total spaces: 1
- Parking features: Detached, Garage, Other
- Garage spaces: 1
Features
- Levels: One and One Half,Multi/Split
Lot
- Size: 1.6 Acres
Details
- Parcel number: 0120026000017
- Special conditions: Standard
Construction
Type & style
- Home type: SingleFamily
- Architectural style: Bi-Level
- Property subtype: Single Family Residence
Materials
- Aluminum Siding, Brick, Vinyl Siding
- Roof: Asphalt,Shingle
Condition
- Year built: 1979
Utilities & green energy
- Sewer: Septic Tank
- Water: Public
Community & HOA
Community
- Subdivision: Surplus Gore
HOA
- Has HOA: No
Location
- Region: Vermilion
Financial & listing details
- Price per square foot: $167/sqft
- Tax assessed value: $270,070
- Annual tax amount: $4,482
- Date on market: 5/21/2025
- Cumulative days on market: 164 days
Estimated market value
Not available
Estimated sales range
Not available
Not available
Price history
Price history
| Date | Event | Price |
|---|---|---|
| 11/7/2025 | Pending sale | $374,900$167/sqft |
Source: | ||
| 8/14/2025 | Listed for sale | $374,900$167/sqft |
Source: | ||
| 7/28/2025 | Pending sale | $374,900$167/sqft |
Source: | ||
| 7/18/2025 | Price change | $374,900-1.3%$167/sqft |
Source: | ||
| 7/9/2025 | Price change | $379,900-5%$169/sqft |
Source: | ||
Public tax history
Public tax history
| Year | Property taxes | Tax assessment |
|---|---|---|
| 2024 | $4,055 +45.1% | $94,520 +55.2% |
| 2023 | $2,795 +0.9% | $60,910 |
| 2022 | $2,770 -0.1% | $60,910 |
Find assessor info on the county website
BuyAbility℠ payment
Est. payment
$2,305/mo
Principal & interest
$1774
Property taxes
$400
Home insurance
$131
Climate risks
Neighborhood: 44089
Nearby schools
GreatSchools rating
- 6/10Sailorway Middle SchoolGrades: 4-7Distance: 3.4 mi
- 7/10Vermilion High SchoolGrades: 8-12Distance: 3.9 mi
- 6/10Vermilion Elementary SchoolGrades: PK-3Distance: 3.5 mi
Schools provided by the listing agent
- District: Vermilion LSD - 2207
Source: MLS Now. This data may not be complete. We recommend contacting the local school district to confirm school assignments for this home.
- Loading



