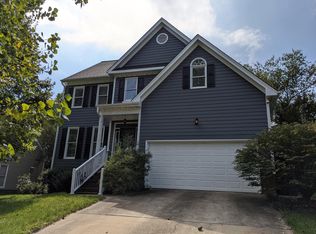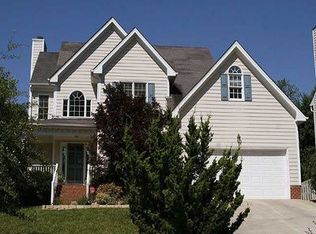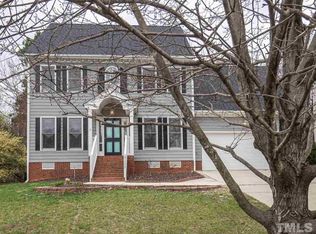Sold for $575,000 on 04/19/23
$575,000
9113 Dawnshire Rd, Raleigh, NC 27615
4beds
2,432sqft
Single Family Residence, Residential
Built in 1998
10,454.4 Square Feet Lot
$572,100 Zestimate®
$236/sqft
$2,547 Estimated rent
Home value
$572,100
$543,000 - $601,000
$2,547/mo
Zestimate® history
Loading...
Owner options
Explore your selling options
What's special
Charming & Desirable N. Raleigh home. Updates throughout,Open-concept kitchen & living & Quiet Street. Attention to detail is presented in the EIK featuring granite counters, tile backsplash, painted cabs & s/s appliances. Abundant natural light pours in w/oversized windows & transoms. Enjoy working from home ,office offers glass french pocket door. Energy saving encapsulated attic. Screen porch overlooks flat fenced backyard. Bed 4 or bonus-you choose. Nest thermsts. Convenient to I540, grocery, shopping, etc.
Zillow last checked: 8 hours ago
Listing updated: October 27, 2025 at 05:12pm
Listed by:
Laura Lennon 919-389-4242,
RE/MAX Capital
Bought with:
Paul Clayborne Corsa, 280965
Cambridge & Assoc. R.E. Group
Source: Doorify MLS,MLS#: 2499853
Facts & features
Interior
Bedrooms & bathrooms
- Bedrooms: 4
- Bathrooms: 3
- Full bathrooms: 2
- 1/2 bathrooms: 1
Heating
- Forced Air, Natural Gas, Zoned
Cooling
- Central Air, Zoned
Appliances
- Included: Dishwasher, Electric Cooktop, Gas Water Heater, Refrigerator, Self Cleaning Oven
- Laundry: Laundry Room, Main Level
Features
- Ceiling Fan(s), Double Vanity, Eat-in Kitchen, Entrance Foyer, Granite Counters, Separate Shower, Shower Only, Smooth Ceilings, Tile Counters, Walk-In Closet(s), Walk-In Shower, Water Closet
- Flooring: Carpet, Vinyl
- Doors: Storm Door(s)
- Windows: Blinds
- Basement: Crawl Space
- Number of fireplaces: 1
- Fireplace features: Family Room
Interior area
- Total structure area: 2,432
- Total interior livable area: 2,432 sqft
- Finished area above ground: 2,432
- Finished area below ground: 0
Property
Parking
- Total spaces: 2
- Parking features: Attached, Concrete, Driveway, Garage, Garage Faces Front
- Attached garage spaces: 2
Features
- Levels: Two
- Stories: 2
- Patio & porch: Covered, Deck, Porch, Screened
- Exterior features: Fenced Yard, Rain Gutters
- Has view: Yes
Lot
- Size: 10,454 sqft
- Dimensions: 77 x 146 x 64 x 149
- Features: Landscaped
Details
- Parcel number: 1728036436
- Zoning: R-4
Construction
Type & style
- Home type: SingleFamily
- Architectural style: Traditional, Transitional
- Property subtype: Single Family Residence, Residential
Materials
- Fiber Cement, Masonite
Condition
- New construction: No
- Year built: 1998
Utilities & green energy
- Sewer: Public Sewer
- Water: Public
- Utilities for property: Cable Available
Community & neighborhood
Location
- Region: Raleigh
- Subdivision: Durant Trace
HOA & financial
HOA
- Has HOA: Yes
- HOA fee: $130 annually
Price history
| Date | Event | Price |
|---|---|---|
| 4/19/2023 | Sold | $575,000+7.5%$236/sqft |
Source: | ||
| 3/21/2023 | Contingent | $534,900$220/sqft |
Source: | ||
| 3/16/2023 | Listed for sale | $534,900+53.7%$220/sqft |
Source: | ||
| 5/17/2019 | Sold | $348,000-3%$143/sqft |
Source: | ||
| 4/17/2019 | Pending sale | $358,900$148/sqft |
Source: Re/Max One Realty #2242931 Report a problem | ||
Public tax history
| Year | Property taxes | Tax assessment |
|---|---|---|
| 2025 | $4,412 +0.4% | $503,643 |
| 2024 | $4,394 +14.4% | $503,643 +43.7% |
| 2023 | $3,840 +7.6% | $350,486 |
Find assessor info on the county website
Neighborhood: North Raleigh
Nearby schools
GreatSchools rating
- 6/10Durant Road ElementaryGrades: PK-5Distance: 0.7 mi
- 5/10Durant Road MiddleGrades: 6-8Distance: 0.3 mi
- 6/10Millbrook HighGrades: 9-12Distance: 2.6 mi
Schools provided by the listing agent
- Elementary: Wake - Durant Road
- Middle: Wake - Durant
- High: Wake - Millbrook
Source: Doorify MLS. This data may not be complete. We recommend contacting the local school district to confirm school assignments for this home.
Get a cash offer in 3 minutes
Find out how much your home could sell for in as little as 3 minutes with a no-obligation cash offer.
Estimated market value
$572,100
Get a cash offer in 3 minutes
Find out how much your home could sell for in as little as 3 minutes with a no-obligation cash offer.
Estimated market value
$572,100


