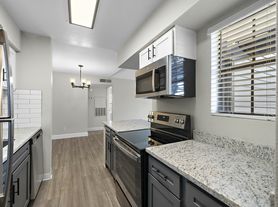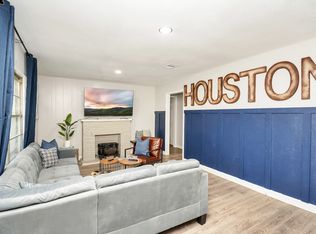Welcome to this fully-furnished 3-story home, nestled in the gated community of Bedford Falls. This beautifully maintained 3-bed, 2.5-bath residence showcases serene lake views & offers a prime location just minutes from the Texas Med Center, MetroRail, NRG Stadium, Museum District, Downtown, & the Galleria. Step inside to a spacious front family room that flows effortlessly into the bright dining area & gourmet galley-style kitchen. Designed for both function & style, the kitchen features sleek granite countertops, stainless steel appliances, 42" cabinetry, & brushed nickel hardware. Upstairs, the tranquil primary suite offers a peaceful retreat complete with a spa-inspired ensuite bath featuring a garden tub, separate shower, & dual vanities. 2 additional bedrooms & a full secondary bath provide comfort for residents or guests. The expansive 3-floor game room delivers the perfect space for entertaining or relaxing. Washer, dryer, and refrigerator are included for added convenience.
Copyright notice - Data provided by HAR.com 2022 - All information provided should be independently verified.
House for rent
$4,000/mo
9113 Creekstone Lake Dr, Houston, TX 77054
3beds
2,359sqft
Price may not include required fees and charges.
Singlefamily
Available now
Electric, ceiling fan
Electric dryer hookup laundry
2 Attached garage spaces parking
Natural gas
What's special
Stainless steel appliancesBright dining areaSpacious front family roomSleek granite countertopsSerene lake viewsBrushed nickel hardwareDual vanities
- 112 days |
- -- |
- -- |
Travel times
Looking to buy when your lease ends?
Consider a first-time homebuyer savings account designed to grow your down payment with up to a 6% match & a competitive APY.
Facts & features
Interior
Bedrooms & bathrooms
- Bedrooms: 3
- Bathrooms: 3
- Full bathrooms: 2
- 1/2 bathrooms: 1
Rooms
- Room types: Family Room
Heating
- Natural Gas
Cooling
- Electric, Ceiling Fan
Appliances
- Included: Dishwasher, Dryer, Microwave, Oven, Range, Refrigerator, Washer
- Laundry: Electric Dryer Hookup, In Unit, Washer Hookup
Features
- All Bedrooms Up, Ceiling Fan(s), Crown Molding, En-Suite Bath, Prewired for Alarm System, Primary Bed - 2nd Floor, View, Walk-In Closet(s)
- Flooring: Carpet, Tile, Wood
- Furnished: Yes
Interior area
- Total interior livable area: 2,359 sqft
Property
Parking
- Total spaces: 2
- Parking features: Attached, Covered
- Has attached garage: Yes
- Details: Contact manager
Features
- Stories: 3
- Exterior features: 0 Up To 1/4 Acre, All Bedrooms Up, Architecture Style: Traditional, Attached, Clubhouse, Crown Molding, Electric Dryer Hookup, En-Suite Bath, Exercise Room, Flooring: Wood, Formal Dining, Full Size, Garage Door Opener, Heating: Gas, Insulated Doors, Insulated/Low-E windows, Jogging Track, Living Area - 1st Floor, Lot Features: Subdivided, 0 Up To 1/4 Acre, Prewired for Alarm System, Primary Bed - 2nd Floor, Secured, Subdivided, Utility Room, View Type: Lake, Walk-In Closet(s), Washer Hookup, Window Coverings
- Has view: Yes
- View description: Water View
Details
- Parcel number: 1244040010030
Construction
Type & style
- Home type: SingleFamily
- Property subtype: SingleFamily
Condition
- Year built: 2004
Community & HOA
Community
- Features: Clubhouse
- Security: Security System
Location
- Region: Houston
Financial & listing details
- Lease term: 12 Months,6 Months
Price history
| Date | Event | Price |
|---|---|---|
| 8/20/2025 | Price change | $4,000-27.3%$2/sqft |
Source: | ||
| 7/31/2025 | Listed for rent | $5,500+111.9%$2/sqft |
Source: | ||
| 7/14/2024 | Listing removed | -- |
Source: | ||
| 7/5/2024 | Listing removed | -- |
Source: | ||
| 6/20/2024 | Pending sale | $349,000$148/sqft |
Source: | ||

