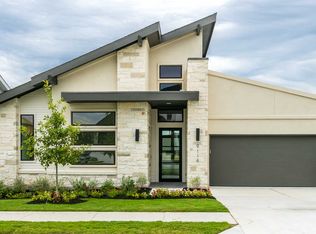Two-story entry framed by home office with French doors. Formal dining room just off the family room and kitchen. Spacious family room with 19-foot ceiling and a sliding glass door. Kitchen offers island with built-in seating space, a corner walk-in pantry, 5-burner gas cooktop and extends to the morning area. Secluded primary suite offers spacious bedroom. French door entry to primary bathroom, dual vanities, garden tub, separate glass enclosed shower, two walk-in closets and private secondary access to the utility room. Second floor hosts a spacious game room, adjacent media room with French door entry, secondary bedrooms and a Hollywood bathroom. An additional bedroom located on first floor. Extended covered backyard patio. Mud room just off the three-car garage. Representative Images. Features and specifications may vary by community.
This property is off market, which means it's not currently listed for sale or rent on Zillow. This may be different from what's available on other websites or public sources.
