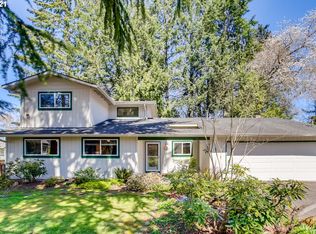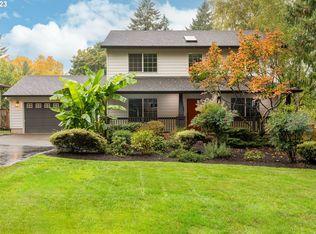Sold
$625,000
9112 SW 54th Ave, Portland, OR 97219
3beds
1,794sqft
Residential, Single Family Residence
Built in 1975
7,405.2 Square Feet Lot
$646,400 Zestimate®
$348/sqft
$3,014 Estimated rent
Home value
$646,400
$614,000 - $679,000
$3,014/mo
Zestimate® history
Loading...
Owner options
Explore your selling options
What's special
COMPLETELY REDONE FROM THE STUDS OUT!! It's a full remodel with with mature landscaping and the charm of SW Portland intact!! On a secluded dead-end street, in your own forest like setting. Roof is new in 2020, everything else is new 2022-2023. This is NOT a flip and has been owned by family who are selling. The love and thought that went into the remodel can be seen as you walk up: trees have been pruned and cut back, new paint, new front door, new garage door. Walk inside and new LVT waterproof flooring throughout the entire home, new Milgard windows throughout, new electrical and plumbing. New countertops throughout, bathrooms brand new and new paint throughout the entire home. Right off the new kitchen is a beautiful slider and gorgeous new deck with stairs leading down to the yard and new railings. This home sits next to Smith School which is not in use but the walking trails and the fields are available for you to use as you walk out your door. The ability to live in SW Portland, near Multnomah Village, Gabriel Park, Trader Joe's and the freeway's is waiting for you!
Zillow last checked: 8 hours ago
Listing updated: February 23, 2024 at 06:56am
Listed by:
Merin Bracken-Paldi 503-754-7749,
eXp Realty, LLC
Bought with:
Nicolas Towle, 201235883
Redfin
Source: RMLS (OR),MLS#: 23402540
Facts & features
Interior
Bedrooms & bathrooms
- Bedrooms: 3
- Bathrooms: 2
- Full bathrooms: 2
- Main level bathrooms: 1
Primary bedroom
- Features: Closet, Vinyl Floor
- Level: Main
Bedroom 2
- Features: Closet, Vinyl Floor
- Level: Main
Bedroom 3
- Features: Closet, Vinyl Floor
- Level: Lower
Dining room
- Features: Vinyl Floor
- Level: Main
Family room
- Features: Fireplace, Vinyl Floor
- Level: Lower
Kitchen
- Features: Dishwasher, Disposal, Eat Bar, Eating Area, Microwave, Updated Remodeled, Free Standing Range, Plumbed For Ice Maker
- Level: Main
Living room
- Features: Fireplace, Vinyl Floor
- Level: Main
Heating
- ENERGY STAR Qualified Equipment, Forced Air, Forced Air 95 Plus, Fireplace(s)
Appliances
- Included: Dishwasher, Disposal, ENERGY STAR Qualified Appliances, Free-Standing Range, Microwave, Plumbed For Ice Maker, Gas Water Heater, Tank Water Heater
Features
- Quartz, Closet, Eat Bar, Eat-in Kitchen, Updated Remodeled, Tile
- Flooring: Laminate, Vinyl
- Windows: Double Pane Windows, Vinyl Frames
- Basement: Full
- Number of fireplaces: 2
- Fireplace features: Wood Burning
Interior area
- Total structure area: 1,794
- Total interior livable area: 1,794 sqft
Property
Parking
- Total spaces: 1
- Parking features: Driveway, Off Street, Garage Door Opener, Attached
- Attached garage spaces: 1
- Has uncovered spaces: Yes
Accessibility
- Accessibility features: Bathroom Cabinets, Kitchen Cabinets, Natural Lighting, Parking, Walkin Shower, Accessibility
Features
- Levels: Two,Multi/Split
- Stories: 2
- Patio & porch: Deck, Porch
- Exterior features: Yard
- Has view: Yes
- View description: Seasonal, Trees/Woods
Lot
- Size: 7,405 sqft
- Features: Private, Trees, Wooded, SqFt 7000 to 9999
Details
- Parcel number: R301684
Construction
Type & style
- Home type: SingleFamily
- Property subtype: Residential, Single Family Residence
Materials
- Wood Siding, Insulation and Ceiling Insulation
- Foundation: Concrete Perimeter
- Roof: Composition
Condition
- Updated/Remodeled
- New construction: No
- Year built: 1975
Utilities & green energy
- Gas: Gas
- Sewer: Public Sewer
- Water: Public
- Utilities for property: Cable Connected
Community & neighborhood
Security
- Security features: Security Lights
Location
- Region: Portland
Other
Other facts
- Listing terms: Cash,Contract,Conventional,FHA,VA Loan
- Road surface type: Paved
Price history
| Date | Event | Price |
|---|---|---|
| 2/23/2024 | Sold | $625,000-3.7%$348/sqft |
Source: | ||
| 1/29/2024 | Pending sale | $649,000$362/sqft |
Source: | ||
| 11/18/2023 | Listed for sale | $649,000$362/sqft |
Source: | ||
Public tax history
| Year | Property taxes | Tax assessment |
|---|---|---|
| 2025 | $8,343 +11.6% | $309,920 +10.8% |
| 2024 | $7,476 +4% | $279,690 +3% |
| 2023 | $7,189 +2.2% | $271,550 +3% |
Find assessor info on the county website
Neighborhood: Ashcreek
Nearby schools
GreatSchools rating
- 8/10Markham Elementary SchoolGrades: K-5Distance: 0.8 mi
- 8/10Jackson Middle SchoolGrades: 6-8Distance: 1.1 mi
- 8/10Ida B. Wells-Barnett High SchoolGrades: 9-12Distance: 2.4 mi
Schools provided by the listing agent
- Elementary: Markham
- Middle: Jackson
- High: Ida B Wells
Source: RMLS (OR). This data may not be complete. We recommend contacting the local school district to confirm school assignments for this home.
Get a cash offer in 3 minutes
Find out how much your home could sell for in as little as 3 minutes with a no-obligation cash offer.
Estimated market value
$646,400
Get a cash offer in 3 minutes
Find out how much your home could sell for in as little as 3 minutes with a no-obligation cash offer.
Estimated market value
$646,400

