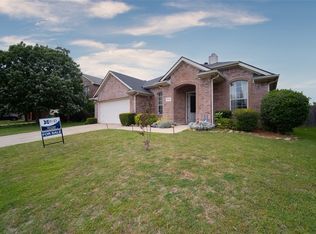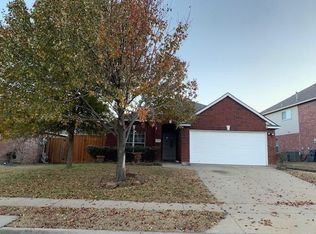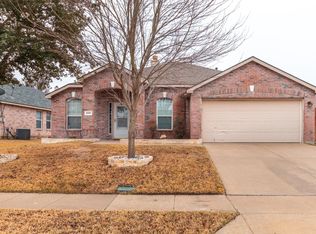Sold on 07/14/25
Price Unknown
9112 Manassas Rdg, McKinney, TX 75071
4beds
2,770sqft
Single Family Residence
Built in 2001
6,969.6 Square Feet Lot
$440,000 Zestimate®
$--/sqft
$2,641 Estimated rent
Home value
$440,000
$418,000 - $466,000
$2,641/mo
Zestimate® history
Loading...
Owner options
Explore your selling options
What's special
Family-Friendly Home with Thoughtful Upgrades! Assumable VA loan at 4.375%!
Welcome to 9112 Manassas Ridge—a beautifully updated home in a family-friendly McKinney neighborhood. With plenty of space, smart updates, and energy-efficient features, this home is move-in ready and built for comfortable living.
The first floor offers an enclosed study—perfect for homework or working from home—and an updated kitchen with granite countertops, new stainless steel oven, microwave, dishwasher, sink, and disposal. The primary suite features a new walk-in shower and custom closet system for added convenience.
Upstairs, the whole family will love the game room with projector, screen, and surround sound—ideal for movie nights or game day.
Energy-conscious improvements include high-efficiency windows, a radiant barrier, spray-in insulation, solar vents, and an attic tent, all designed to keep utility costs low and your home comfortable year-round. Foundation work has been completed and comes with a lifetime transferable warranty, offering peace of mind for years to come.
This home checks every box for modern living—schedule your showing today!
Zillow last checked: 8 hours ago
Listing updated: July 14, 2025 at 07:15pm
Listed by:
Kevin Skiles 0581085 888-455-6040,
Fathom Realty 888-455-6040
Bought with:
Christie Cannon
Keller Williams Frisco Stars
Source: NTREIS,MLS#: 20909687
Facts & features
Interior
Bedrooms & bathrooms
- Bedrooms: 4
- Bathrooms: 3
- Full bathrooms: 2
- 1/2 bathrooms: 1
Primary bedroom
- Features: Closet Cabinetry, Ceiling Fan(s), En Suite Bathroom, Separate Shower
- Level: First
- Dimensions: 14 x 18
Bedroom
- Features: Ceiling Fan(s)
- Level: Second
- Dimensions: 14 x 11
Bedroom
- Features: Ceiling Fan(s), Walk-In Closet(s)
- Level: Second
- Dimensions: 15 x 12
Bedroom
- Features: Ceiling Fan(s), Walk-In Closet(s)
- Level: Second
- Dimensions: 14 x 12
Primary bathroom
- Features: Built-in Features, En Suite Bathroom, Separate Shower
- Level: First
- Dimensions: 10 x 9
Breakfast room nook
- Level: First
- Dimensions: 8 x 8
Other
- Level: Second
- Dimensions: 9 x 5
Game room
- Features: Ceiling Fan(s)
- Level: Second
- Dimensions: 28 x 23
Half bath
- Level: First
- Dimensions: 6 x 6
Kitchen
- Features: Breakfast Bar, Built-in Features, Eat-in Kitchen, Granite Counters, Pantry
- Level: First
- Dimensions: 12 x 9
Living room
- Features: Ceiling Fan(s), Fireplace
- Level: First
- Dimensions: 17 x 17
Office
- Features: Ceiling Fan(s)
- Level: First
- Dimensions: 10 x 11
Utility room
- Features: Built-in Features
- Level: First
- Dimensions: 6 x 6
Heating
- Central, Natural Gas
Cooling
- Attic Fan, Central Air, Ceiling Fan(s), Electric, Roof Turbine(s)
Appliances
- Included: Dishwasher, Electric Oven, Gas Cooktop, Disposal, Microwave
- Laundry: Washer Hookup, Electric Dryer Hookup, Gas Dryer Hookup, Laundry in Utility Room
Features
- Eat-in Kitchen, Granite Counters, High Speed Internet, Pantry, Cable TV, Vaulted Ceiling(s), Wired for Data, Walk-In Closet(s), Wired for Sound, Air Filtration
- Flooring: Carpet, Tile
- Has basement: No
- Number of fireplaces: 1
- Fireplace features: Gas Log, Living Room
Interior area
- Total interior livable area: 2,770 sqft
Property
Parking
- Total spaces: 2
- Parking features: Door-Single, Driveway, Garage Faces Front, Garage, On Street
- Attached garage spaces: 2
- Has uncovered spaces: Yes
Features
- Levels: Two
- Stories: 2
- Patio & porch: Rear Porch
- Pool features: None
- Fencing: Back Yard,Wood
Lot
- Size: 6,969 sqft
- Features: Back Yard, Interior Lot, Lawn, Landscaped, Few Trees
Details
- Parcel number: R441000K00501
- Other equipment: Air Purifier
Construction
Type & style
- Home type: SingleFamily
- Architectural style: Traditional,Detached
- Property subtype: Single Family Residence
Materials
- Brick
- Foundation: Slab
- Roof: Composition,Shingle
Condition
- Year built: 2001
Utilities & green energy
- Sewer: Public Sewer
- Water: Public
- Utilities for property: Natural Gas Available, Sewer Available, Separate Meters, Underground Utilities, Water Available, Cable Available
Green energy
- Energy efficient items: Appliances, Insulation, Windows
- Indoor air quality: Filtration
Community & neighborhood
Security
- Security features: Carbon Monoxide Detector(s), Smoke Detector(s)
Community
- Community features: Playground, Curbs, Sidewalks
Location
- Region: Mckinney
- Subdivision: Virginia Hills Add Ph One
HOA & financial
HOA
- Has HOA: Yes
- HOA fee: $254 annually
- Services included: All Facilities
- Association name: Virginia Hills Homeowner Association
- Association phone: 214-378-1112
Other
Other facts
- Listing terms: Assumable,Cash,Conventional,FHA,VA Loan
Price history
| Date | Event | Price |
|---|---|---|
| 7/14/2025 | Sold | -- |
Source: NTREIS #20909687 Report a problem | ||
| 6/19/2025 | Pending sale | $480,000$173/sqft |
Source: NTREIS #20909687 Report a problem | ||
| 5/17/2025 | Price change | $480,000-2%$173/sqft |
Source: NTREIS #20909687 Report a problem | ||
| 5/5/2025 | Price change | $490,000-2%$177/sqft |
Source: NTREIS #20909687 Report a problem | ||
| 4/24/2025 | Listed for sale | $500,000+0%$181/sqft |
Source: NTREIS #20909687 Report a problem | ||
Public tax history
| Year | Property taxes | Tax assessment |
|---|---|---|
| 2025 | -- | $501,355 -3.9% |
| 2024 | $8,397 -13.2% | $521,688 +3.3% |
| 2023 | $9,675 +51.6% | $505,081 +54.1% |
Find assessor info on the county website
Neighborhood: Virginia Hills
Nearby schools
GreatSchools rating
- 7/10Jack and June Furr Elementary SchoolGrades: PK-5Distance: 1.3 mi
- 9/10Bill Hays MiddleGrades: 6-8Distance: 3.1 mi
- 8/10Rock Hill High SchoolGrades: 9-12Distance: 2 mi
Schools provided by the listing agent
- Elementary: Jack and June Furr
- Middle: Bill Hays
- High: Rock Hill
- District: Prosper ISD
Source: NTREIS. This data may not be complete. We recommend contacting the local school district to confirm school assignments for this home.
Get a cash offer in 3 minutes
Find out how much your home could sell for in as little as 3 minutes with a no-obligation cash offer.
Estimated market value
$440,000
Get a cash offer in 3 minutes
Find out how much your home could sell for in as little as 3 minutes with a no-obligation cash offer.
Estimated market value
$440,000


