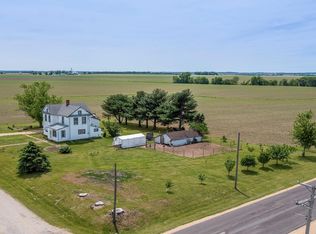AMAZING log home on 4.14 acres (zoned ag) with creek bordering property. Large wrap around porch off the front of the house and a nice deck off of the rear that looks over the property/creek. Open floor plan with 15' peaked ceilings and tons of natural light. Hickory hardwood floors throughout the main floor. Huge kitchen with granite countertops, hickory cabinets, double oven. Split bedroom layout. Master bedroom has walk-in closet and large master bathroom with double vanity and jacuzzi tub. 2nd bedroom shares another full bathroom with the den and double sided stone fireplace. Great views from all rooms! Exposed lower level with walkout onto new paver patio and fire pit. Basement has another large living room with a stone fireplace, bar and kitchen. 3rd bedroom in the lower level with egress window. Guest room, office, and work out room. Whole house generator, heated floors, irrigation, hot tub, water softner. Radon mitigation system. HSA Home Warranty included.
This property is off market, which means it's not currently listed for sale or rent on Zillow. This may be different from what's available on other websites or public sources.

