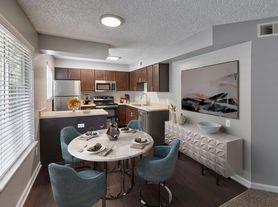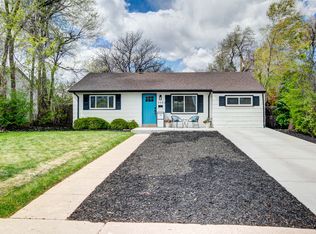Location: Cherry Creek Meadows Property Highlights: This is a beautiful townhome in a quiet, walkable neighborhood! You will be close to the Cherry Creek Regional Trail and Highline Canal Trail. There is also a fenced backyard and an in-unit washer and dryer! Utilities Included: Water and trash removal Tenant-Responsible Utilities: All other utilities are to be paid by the tenant Bedrooms & Bathrooms: Bedrooms: 3 all on the upper level Bathrooms: 2.5 Kitchen & Appliances Included Appliances: Refrigerator, range, and microwave Laundry: Washer and dryer included! Interior Details Flooring: Hardwood flooring Heating/Cooling: Central heat and air Basement: Unfinished basement Exterior Details Parking: Detached two-car garage Fencing: Fully Fenced Fees, Restrictions & Pet Policy Pets are considered with a $35/month pet rent per pet. No pit bulls or pit-mixes permitted. Maximum of two pets An additional security deposit of $300 per pet. "In addition to rent, tenants will pay a monthly residence facilitation and payment processing fee of 1% of the monthly rental amount. This fee is intended to offset our expenses related to services provided to tenants, including: tenant walkthroughs when requested, preparing and including move-in and move-out documentation to tenants, as well as processing physical (paper) rental payments, as well as maintaining a tenant portal and paying software fees that enable online rental payments. HOA The lease term must be at least 6 months. Lease & Application Details Security Deposit: Equal to one month's rent Application Fee: $50 per adult In addition to rent, tenants will pay a monthly residence facilitation and payment processing fee of 1% of the monthly rental amount. Availability: November 3rd! Applicants should be ready to start a lease within two weeks of the availability date. Lease Term: Flexible lease terms. Restrictions: No marijuana growing, and no smoking inside the property.
Townhouse for rent
$2,795/mo
9112 E Amherst Dr APT B, Denver, CO 80231
3beds
1,936sqft
Price may not include required fees and charges.
Townhouse
Available now
Cats, dogs OK
Central air
-- Laundry
2 Parking spaces parking
-- Heating
What's special
Fenced backyardDetached two-car garageIn-unit washer and dryerCentral heat and airHardwood flooring
- 23 days |
- -- |
- -- |
Travel times
Looking to buy when your lease ends?
Consider a first-time homebuyer savings account designed to grow your down payment with up to a 6% match & a competitive APY.
Facts & features
Interior
Bedrooms & bathrooms
- Bedrooms: 3
- Bathrooms: 3
- Full bathrooms: 2
- 1/2 bathrooms: 1
Cooling
- Central Air
Features
- Has basement: Yes
Interior area
- Total interior livable area: 1,936 sqft
Property
Parking
- Total spaces: 2
- Parking features: Covered
- Details: Contact manager
Features
- Exterior features: Detached Parking
Details
- Parcel number: 0634604089000
Construction
Type & style
- Home type: Townhouse
- Property subtype: Townhouse
Condition
- Year built: 1980
Building
Management
- Pets allowed: Yes
Community & HOA
Location
- Region: Denver
Financial & listing details
- Lease term: Other
Price history
| Date | Event | Price |
|---|---|---|
| 10/17/2025 | Listed for rent | $2,795+16.7%$1/sqft |
Source: REcolorado #8489345 | ||
| 9/7/2022 | Sold | $465,000-3.1%$240/sqft |
Source: Public Record | ||
| 8/16/2022 | Pending sale | $479,900$248/sqft |
Source: | ||
| 7/15/2022 | Price change | $479,900-1%$248/sqft |
Source: | ||
| 6/16/2022 | Listed for sale | $484,900+136.5%$250/sqft |
Source: | ||

