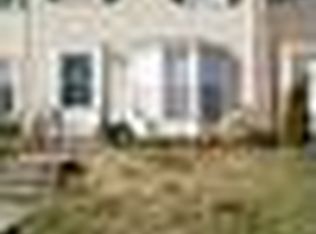Sold for $350,000
$350,000
9112 Deviation Rd, Nottingham, MD 21236
3beds
1,730sqft
Townhouse
Built in 1977
5,500 Square Feet Lot
$361,400 Zestimate®
$202/sqft
$2,620 Estimated rent
Home value
$361,400
$343,000 - $379,000
$2,620/mo
Zestimate® history
Loading...
Owner options
Explore your selling options
What's special
Fantastic updated End of Group townhome in desirable Perry Hall and just walking distance to all three schools. This well maintained 3 bedroom, 2.5 bath home has a large eat in kitchen and a huge deck just off the kitchen with steps down into the yard. The large eat in kitchen offers white cabinetry, new fridge, new stove, and new microwave! This home also boasts hardwood floors through the main floor, stairs and hallway. All the bedrooms have custom blinds and ceiling fans and Primary bedroom has brand new carpet too. The 2 full baths upstairs have been beautifully remodeled with custom tile ! This Lower level has just been remodeled with new luxury vinyl plank and complete bathroom remodel, fresh paint as well as new fireplace doors and tile, and new washer and dryer in the laundry area ! The finished lower level provides a walkout slider to a fenced back yard which has a humongous storage shed with electric! In addition, this wonderful End of Group offers a huge yard with privacy and mature trees, landscaping, beautiful gardens and a fence. Upstairs just pull down the attic stairs with flooring and lighting that offers loads of extra storage ! So many closets in this townhome as well! HVAC replaced in 2020. Vinyl Siding not original. Do not miss this large townhome with all it's updates, great lot and wonderful location!! Minutes to Honeygo Blvd, routes 95, 1 and 40 as well as shopping, schools and Honeygo park !
Zillow last checked: 8 hours ago
Listing updated: April 10, 2024 at 06:31am
Listed by:
Tracey Walker 410-652-6311,
American Premier Realty, LLC
Bought with:
Kris Ghimire, 621763
Ghimire Homes
Source: Bright MLS,MLS#: MDBC2089602
Facts & features
Interior
Bedrooms & bathrooms
- Bedrooms: 3
- Bathrooms: 3
- Full bathrooms: 2
- 1/2 bathrooms: 1
Basement
- Description: Percent Finished: 80.0
- Area: 600
Heating
- Heat Pump, Electric
Cooling
- Ceiling Fan(s), Central Air, Electric
Appliances
- Included: Dishwasher, Disposal, Exhaust Fan, Microwave, Refrigerator, Ice Maker, Cooktop, Washer, Dryer, Stainless Steel Appliance(s), Water Heater, Electric Water Heater
- Laundry: In Basement, Dryer In Unit, Washer In Unit
Features
- Attic, Attic/House Fan, Ceiling Fan(s), Primary Bath(s), Breakfast Area, Curved Staircase, Dining Area, Floor Plan - Traditional, Eat-in Kitchen, Recessed Lighting
- Flooring: Hardwood, Luxury Vinyl, Carpet, Wood
- Doors: Sliding Glass, Storm Door(s)
- Windows: Bay/Bow, Screens, Window Treatments
- Basement: Finished
- Number of fireplaces: 1
- Fireplace features: Glass Doors, Screen
Interior area
- Total structure area: 1,880
- Total interior livable area: 1,730 sqft
- Finished area above ground: 1,280
- Finished area below ground: 450
Property
Parking
- Parking features: Unassigned, On Street
- Has uncovered spaces: Yes
Accessibility
- Accessibility features: None
Features
- Levels: Two
- Stories: 2
- Patio & porch: Deck
- Exterior features: Chimney Cap(s), Sidewalks
- Pool features: None
- Fencing: Back Yard,Wood,Privacy
- Has view: Yes
- View description: Trees/Woods
Lot
- Size: 5,500 sqft
- Dimensions: 1.00 x
- Features: Landscaped, Private, Rear Yard, SideYard(s), Wooded
Details
- Additional structures: Above Grade, Below Grade, Outbuilding
- Parcel number: 04111700004643
- Zoning: DR 5.5
- Zoning description: Residential
- Special conditions: Standard
Construction
Type & style
- Home type: Townhouse
- Architectural style: Traditional
- Property subtype: Townhouse
Materials
- Vinyl Siding
- Foundation: Block
- Roof: Shingle,Composition
Condition
- Very Good
- New construction: No
- Year built: 1977
Utilities & green energy
- Sewer: Public Sewer
- Water: Public
- Utilities for property: Cable Available
Community & neighborhood
Location
- Region: Nottingham
- Subdivision: North Gate Hall
HOA & financial
HOA
- Has HOA: Yes
- HOA fee: $100 annually
- Services included: Common Area Maintenance
- Association name: NORTH GATE HALL
Other
Other facts
- Listing agreement: Exclusive Right To Sell
- Listing terms: FHA,Conventional,Cash,VA Loan
- Ownership: Fee Simple
Price history
| Date | Event | Price |
|---|---|---|
| 4/10/2024 | Sold | $350,000+7.7%$202/sqft |
Source: | ||
| 3/11/2024 | Pending sale | $325,000$188/sqft |
Source: | ||
| 3/6/2024 | Listed for sale | $325,000$188/sqft |
Source: | ||
Public tax history
| Year | Property taxes | Tax assessment |
|---|---|---|
| 2025 | $3,820 +36% | $236,733 +2.2% |
| 2024 | $2,808 +2.2% | $231,667 +2.2% |
| 2023 | $2,746 +3.4% | $226,600 |
Find assessor info on the county website
Neighborhood: 21236
Nearby schools
GreatSchools rating
- 10/10Honeygo ElementaryGrades: PK-5Distance: 0.5 mi
- 5/10Perry Hall Middle SchoolGrades: 6-8Distance: 0.9 mi
- 5/10Perry Hall High SchoolGrades: 9-12Distance: 0.4 mi
Schools provided by the listing agent
- Elementary: Chapel Hill
- Middle: Perry Hall
- High: Perry Hall
- District: Baltimore County Public Schools
Source: Bright MLS. This data may not be complete. We recommend contacting the local school district to confirm school assignments for this home.
Get a cash offer in 3 minutes
Find out how much your home could sell for in as little as 3 minutes with a no-obligation cash offer.
Estimated market value$361,400
Get a cash offer in 3 minutes
Find out how much your home could sell for in as little as 3 minutes with a no-obligation cash offer.
Estimated market value
$361,400
