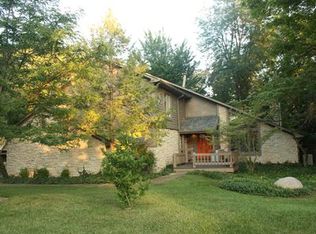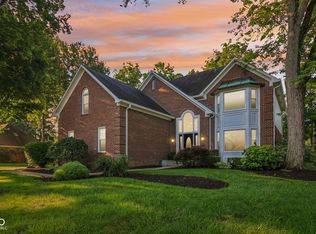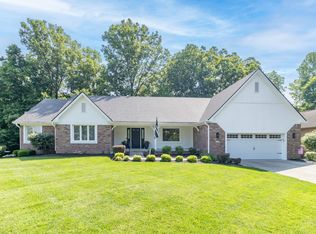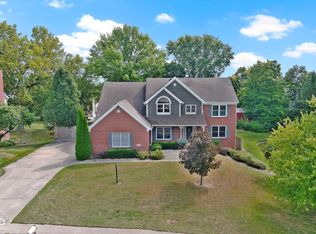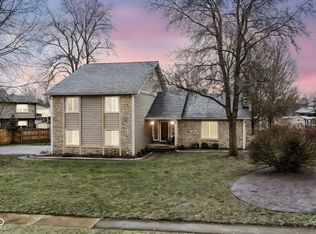Step into a home where every detail has been carefully curated to blend comfort, function, and elevated style. Tucked in the highly sought-after Masthead neighborhood, just a peek through the trees reveals glimpses of Geist Reservoir-offering the serenity of nature with the convenience of city living. This fully remodeled 4 bedroom, 3.5 bathroom home isn't just move-in ready-it's ready to impress. From the moment you arrive, the wraparound covered porch invites you to slow down and stay awhile. Inside, the two-story foyer makes a grand first impression, flanked by a formal living room and dining room perfect for entertaining. Brand-new flooring and fresh paint carry throughout the home, setting a clean, modern tone. The completely renovated kitchen is a true showstopper, with quartz countertops, a center island, new appliances, and a cozy, sun-filled breakfast room where mornings just feel easier. The family room is warm and welcoming with a new electric fireplace, custom built-ins, and direct access to the deck-making indoor-outdoor living effortless. Upstairs, all four bedrooms offer comfort and privacy, including a spacious primary suite with dual vanities, a walk-in shower, and generous walk-in closet space. The finished, walk-out basement is full of possibilities-featuring a separate exterior entrance, a wet bar, large living space, and an additional room with an attached full bath, perfect for guests, teens, or even a private home office or studio. Located between 86th and 96th Street, you're minutes from shopping, dining, and everything the Geist area has to offer-yet tucked into a quiet, tree-lined community with no through traffic. This is more than a home-it's a lifestyle upgrade. Homes like this rarely hit the market. Schedule your private showing today and experience it in person before someone else beats you to it!
Active
Price cut: $1K (11/18)
$598,000
9111 Sand Key Ln, Indianapolis, IN 46256
4beds
3,756sqft
Est.:
Residential, Single Family Residence
Built in 1981
0.54 Acres Lot
$-- Zestimate®
$159/sqft
$44/mo HOA
What's special
Electric fireplaceGeist reservoirQuiet tree-lined communityFinished walk-out basementWraparound covered porchWet barQuartz countertops
- 154 days |
- 863 |
- 64 |
Likely to sell faster than
Zillow last checked: 8 hours ago
Listing updated: November 19, 2025 at 11:14am
Listing Provided by:
Eric Forney 317-271-5959,
Keller Williams Indy Metro S,
Lauren Forney 317-478-2621,
Keller Williams Indy Metro S
Source: MIBOR as distributed by MLS GRID,MLS#: 22030846
Tour with a local agent
Facts & features
Interior
Bedrooms & bathrooms
- Bedrooms: 4
- Bathrooms: 4
- Full bathrooms: 3
- 1/2 bathrooms: 1
- Main level bathrooms: 1
Primary bedroom
- Level: Upper
- Area: 204 Square Feet
- Dimensions: 17x12
Bedroom 2
- Level: Upper
- Area: 168 Square Feet
- Dimensions: 14x12
Bedroom 3
- Level: Upper
- Area: 168 Square Feet
- Dimensions: 14x12
Bedroom 4
- Level: Upper
- Area: 144 Square Feet
- Dimensions: 12x12
Bonus room
- Level: Basement
- Area: 195 Square Feet
- Dimensions: 15x13
Breakfast room
- Level: Main
- Area: 108 Square Feet
- Dimensions: 12x9
Dining room
- Level: Main
- Area: 156 Square Feet
- Dimensions: 13x12
Family room
- Level: Main
- Area: 247 Square Feet
- Dimensions: 19x13
Kitchen
- Level: Main
- Area: 120 Square Feet
- Dimensions: 12x10
Living room
- Level: Main
- Area: 221 Square Feet
- Dimensions: 17x13
Play room
- Level: Basement
- Area: 300 Square Feet
- Dimensions: 25x12
Heating
- Forced Air, Natural Gas
Cooling
- Central Air
Appliances
- Included: Dishwasher, Electric Water Heater, Disposal, MicroHood, Gas Oven, Refrigerator
- Laundry: Laundry Room, Main Level, Sink
Features
- Attic Pull Down Stairs, Built-in Features, Kitchen Island, Entrance Foyer, Walk-In Closet(s), Wet Bar
- Windows: Wood Work Painted
- Basement: Daylight,Exterior Entry,Finished,Storage Space,Walk-Out Access
- Attic: Pull Down Stairs
- Number of fireplaces: 1
- Fireplace features: Electric, Family Room
Interior area
- Total structure area: 3,756
- Total interior livable area: 3,756 sqft
- Finished area below ground: 1,176
Property
Parking
- Total spaces: 2
- Parking features: Attached, Garage Door Opener
- Attached garage spaces: 2
- Details: Garage Parking Other(Finished Garage, Garage Door Opener)
Features
- Levels: Two
- Stories: 2
- Patio & porch: Covered, Deck, Wrap Around
Lot
- Size: 0.54 Acres
- Features: Curbs, Suburb, Mature Trees
Details
- Parcel number: 490117114037000400
- Horse amenities: None
Construction
Type & style
- Home type: SingleFamily
- Architectural style: Traditional
- Property subtype: Residential, Single Family Residence
Materials
- Cement Siding
- Foundation: Concrete Perimeter
Condition
- Updated/Remodeled
- New construction: No
- Year built: 1981
Utilities & green energy
- Water: Public
Community & HOA
Community
- Subdivision: Masthead
HOA
- Has HOA: Yes
- Amenities included: Maintenance, Snow Removal
- Services included: Maintenance, Snow Removal
- HOA fee: $525 annually
- HOA phone: 317-875-5600
Location
- Region: Indianapolis
Financial & listing details
- Price per square foot: $159/sqft
- Tax assessed value: $440,800
- Annual tax amount: $4,326
- Date on market: 7/17/2025
- Cumulative days on market: 239 days
Estimated market value
Not available
Estimated sales range
Not available
Not available
Price history
Price history
| Date | Event | Price |
|---|---|---|
| 11/18/2025 | Price change | $598,000-0.2%$159/sqft |
Source: | ||
| 9/25/2025 | Price change | $599,000-2.6%$159/sqft |
Source: | ||
| 8/14/2025 | Price change | $615,000-1.6%$164/sqft |
Source: | ||
| 7/17/2025 | Listed for sale | $625,000$166/sqft |
Source: | ||
| 7/3/2025 | Listing removed | $625,000$166/sqft |
Source: | ||
Public tax history
Public tax history
| Year | Property taxes | Tax assessment |
|---|---|---|
| 2024 | $4,819 +11.4% | $440,800 |
| 2023 | $4,325 +12.3% | $440,800 +13.2% |
| 2022 | $3,851 +3.9% | $389,500 +13.7% |
Find assessor info on the county website
BuyAbility℠ payment
Est. payment
$3,526/mo
Principal & interest
$2834
Property taxes
$439
Other costs
$253
Climate risks
Neighborhood: Geist
Nearby schools
GreatSchools rating
- 6/10Amy Beverland Elementary SchoolGrades: 1-6Distance: 1.5 mi
- 5/10Fall Creek Valley Middle SchoolGrades: 7-8Distance: 3.5 mi
- 5/10Lawrence North High SchoolGrades: 9-12Distance: 3.3 mi
Schools provided by the listing agent
- Elementary: Amy Beverland Elementary
- Middle: Fall Creek Valley Middle School
- High: Lawrence North High School
Source: MIBOR as distributed by MLS GRID. This data may not be complete. We recommend contacting the local school district to confirm school assignments for this home.
- Loading
- Loading
