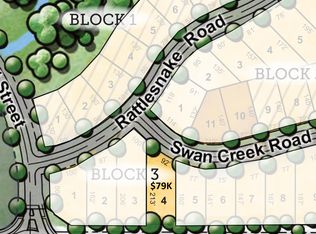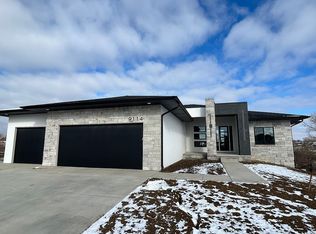Welcome to BK Custom homes newest project in Wandering Creek! Lincoln's most exciting neighborhood, located east of 84th Street on Van Dorn, directly north of the Firethorn Resort. This home offers over 3,000 square feet of high end custom finishes on a huge lot. Entertain in this open concept plan featuring a rustic modern design with 5 bedrooms, a large family room with wet bar, 3 stall garage and custom touches you've come to expect in a BK built home. Entertain on the large covered patio and walk to the resort for a yoga class or dinner! The location and quality of this house are second to none. Expected completion date is February 2020.
This property is off market, which means it's not currently listed for sale or rent on Zillow. This may be different from what's available on other websites or public sources.

