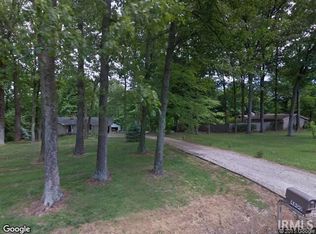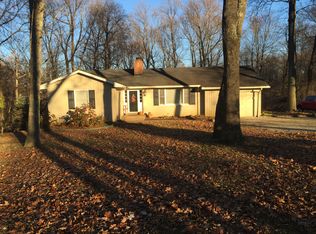Situated on a 1.2-acre lot on a mature, tree-lined lane in the country setting of Mount Vernon, this brick and cedar contemporary home with walkout lower level is a rare find. This home offers 3 bedrooms, 3.5 baths and upgraded amenities and accents including granite counter tops, crown molding and more. This home offers great curb appeal with extensive landscaping and covered entry. The foyer opens to the spacious great room with a cathedral ceiling with skylights, built-in fireplace, and French doors leading to the large deck area. The remodeled kitchen with open floor plan to the great room offers an abundance of cabinetry, granite counter tops, tile back splash, and a spacious dining area with a bay window and bench seat. The large master suite has two walk-in closets and French doors also leading onto the deck, and a full bath with double-sink vanity, walk-in shower, and garden tub. The main level also offers a guest bath and laundry room. The upper level offers two additional bedrooms and a full hall bath with tub/shower combo and dual sink vanity, and a balcony overlooking the great room. The finished walkout lower level features a spacious family room with area for media and a kitchenette equipped with a full-sized refrigerator. There is an additional large room with walk-in closet and access to the full bath that is perfect for guests and could be used for hobbies, exercise, or a fourth bedroom. The lower level offers a full bath with walk-in shower and an abundance of storage. Outdoor enjoyment is easy with the koi pond in addition to the deck and patio spaces, and the large yard with storage shed. Recent updates per seller include new roof and skylights (2016), new heat/AC, new sliding glass doors (2017), modernized kitchen, and hardwood flooring.
This property is off market, which means it's not currently listed for sale or rent on Zillow. This may be different from what's available on other websites or public sources.


