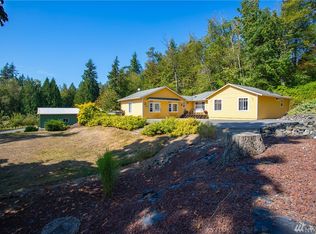Warm & Inviting home on just under 3 acres, situated on a quiet, private road. Main floor has living room, formal dining room, large family room w/wood stove, + separate office(could be additional bedroom). Kitchen w/breakfast nook facing eastern sunrise. Upstairs has large Master plus 3 bedrooms. Separate space in daylight basement has living rm, bedroom & full bath. Large deck, xtra patio area that backs up to woods, workshop w/ new roof, fruit trees, berries & nature trails. Must See!
This property is off market, which means it's not currently listed for sale or rent on Zillow. This may be different from what's available on other websites or public sources.
