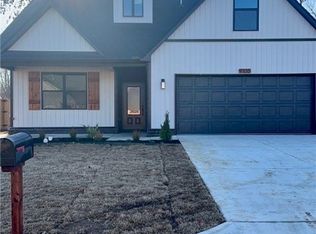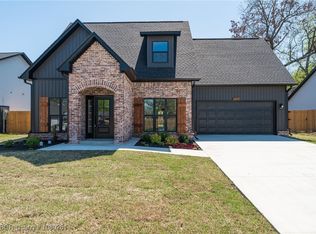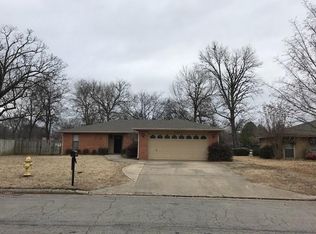Sold for $342,000
$342,000
9111 Carson Way, Fort Smith, AR 72908
3beds
2,013sqft
Farm, Single Family Residence
Built in 2024
8,712 Square Feet Lot
$347,300 Zestimate®
$170/sqft
$1,649 Estimated rent
Home value
$347,300
$302,000 - $399,000
$1,649/mo
Zestimate® history
Loading...
Owner options
Explore your selling options
What's special
Welcome to your dream hope! Nestled in a newly developed cul-de-sac, this stunning property offers luxury living at it’s finest.
Features 3 spacious bedrooms with oversized walk in closets, huge oversized bonus room perfect for an office, gym or just an amazing entertainment space, a gourmet kitchen with custom over sized cabinets with beautiful quartz countertops throughout, and stainless steel appliances including a beautiful gas range.
Don’t miss your opportunity to own one of these carefully curated homes. It is truly a one of a kind!
Zillow last checked: 8 hours ago
Listing updated: June 26, 2025 at 05:48pm
Listed by:
Tracy Srygley 702-592-3346,
The Heritage Group Real Estate - Barling
Bought with:
Misty Beasley, SA00087019
Keller Williams Platinum Realty
Source: Western River Valley BOR,MLS#: 1075392Originating MLS: Fort Smith Board of Realtors
Facts & features
Interior
Bedrooms & bathrooms
- Bedrooms: 3
- Bathrooms: 3
- Full bathrooms: 2
- 1/2 bathrooms: 1
Heating
- Central, Electric, Gas
Cooling
- Central Air
Appliances
- Included: Some Gas Appliances, Built-In Range, Built-In Oven, Dishwasher, Electric Water Heater, Microwave, Range, Range Hood
- Laundry: Electric Dryer Hookup, Washer Hookup, Dryer Hookup
Features
- Attic, Ceiling Fan(s), Eat-in Kitchen, Pantry, Quartz Counters, Split Bedrooms, Storage, Walk-In Closet(s)
- Flooring: Carpet, Ceramic Tile, Vinyl
- Number of fireplaces: 1
- Fireplace features: Gas Log
Interior area
- Total interior livable area: 2,013 sqft
Property
Parking
- Total spaces: 2
- Parking features: Attached, Garage, Garage Door Opener
- Has attached garage: Yes
- Covered spaces: 2
Features
- Levels: Two
- Stories: 2
- Patio & porch: Covered
- Exterior features: Concrete Driveway
- Fencing: Back Yard
Lot
- Size: 8,712 sqft
- Dimensions: .20
- Features: Cul-De-Sac, City Lot
Details
- Parcel number: 1262000150000000
- Special conditions: None
Construction
Type & style
- Home type: SingleFamily
- Architectural style: Farmhouse
- Property subtype: Farm, Single Family Residence
Materials
- Brick, Cedar, Vinyl Siding
- Foundation: Slab
- Roof: Architectural,Shingle
Condition
- New construction: Yes
- Year built: 2024
Details
- Warranty included: Yes
Utilities & green energy
- Sewer: Public Sewer
- Water: Public
- Utilities for property: Electricity Available, Natural Gas Available, Sewer Available, Water Available
Community & neighborhood
Security
- Security features: Fire Alarm, Smoke Detector(s)
Location
- Region: Fort Smith
- Subdivision: Fairway 15
Price history
| Date | Event | Price |
|---|---|---|
| 6/25/2025 | Sold | $342,000-3.7%$170/sqft |
Source: Western River Valley BOR #1075392 Report a problem | ||
| 5/26/2025 | Pending sale | $355,000$176/sqft |
Source: Western River Valley BOR #1075392 Report a problem | ||
| 12/17/2024 | Price change | $355,000-7.2%$176/sqft |
Source: Western River Valley BOR #1075392 Report a problem | ||
| 9/23/2024 | Listed for sale | $382,470+29.1%$190/sqft |
Source: Western River Valley BOR #1075392 Report a problem | ||
| 7/31/2024 | Sold | $296,300$147/sqft |
Source: Public Record Report a problem | ||
Public tax history
| Year | Property taxes | Tax assessment |
|---|---|---|
| 2024 | $232 | $4,000 |
| 2023 | $232 | $4,000 |
| 2022 | $232 | $4,000 |
Find assessor info on the county website
Neighborhood: 72908
Nearby schools
GreatSchools rating
- 7/10Elmer H. Cook Elementary SchoolGrades: PK-5Distance: 0.4 mi
- 6/10Ramsey Junior High SchoolGrades: 6-8Distance: 3.9 mi
- 7/10Southside High SchoolGrades: 9-12Distance: 3.6 mi
Schools provided by the listing agent
- Elementary: Cook
- Middle: Ramsey
- High: Southside
- District: Fort Smith
Source: Western River Valley BOR. This data may not be complete. We recommend contacting the local school district to confirm school assignments for this home.
Get pre-qualified for a loan
At Zillow Home Loans, we can pre-qualify you in as little as 5 minutes with no impact to your credit score.An equal housing lender. NMLS #10287.



