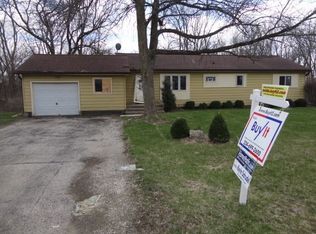This great home is a fooler! There's a lot more space than it looks, and underneath all the things everything was replaced just a few years ago. The main level not only has a spacious family room with a nice wood burning fireplace, a pretty kitchen with granite, stainless and updated cabinets, and a dining room with a slider to the yard, but there's ALSO a full primary bedroom with lots of closet space and a full, private bath. Upstairs are 3 good sized bedrooms, one with a double door, and a remodeled bath. The lower level has a big family room, another bath and a laundry/storage area! All newer: windows, roof, siding, can lights, light fixtures, furnace! The huge 2 1/2+ car garage is great to have! Watch your elementary school kids walk to West School! All this, sitting on almost 1/2 acre! Great opportunity! Home is rather cluttered, please excuse all our things. Homeowner is tax exempt. Seller is presently repairing all the home inspection issues, which were rather minor.
This property is off market, which means it's not currently listed for sale or rent on Zillow. This may be different from what's available on other websites or public sources.

