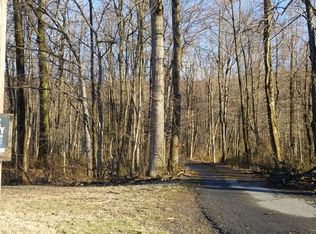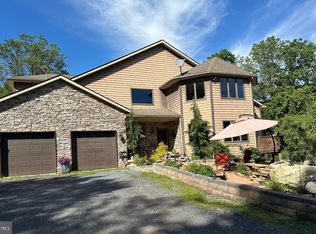HIGHEST AND BEST TUESDAY AT NOON PLEASE 25 .5 ACRES BACKING UP TO THE BLUE MOUNTAINS WITH A RANCH HOME AND ADDITIONAL LIVING SPACE IN A SECOND STRUCTURE This property provides all the privacy you may want with a newly renovated 3 bedroom 2 bath ranch! But wait, there is a SURPRISE building - attached to the 2-car garage is a one-bedroom living space handy for in-laws or a guest house or a space for your growing children to have their independence! The main house has a modern open-concept floor plan with a kitchen island perfect for stools and flows into the bright living room. There is a new electric water heater, heat, and C/A fueled with propane. -The second building is heated with Kerosene. The house is situated on 15.5 Acres, and included with this sale are 2 - 5 acre parcels alongside There are also 2 small sheds on the property for your lawn equipment and your toys - Easy to Show.
This property is off market, which means it's not currently listed for sale or rent on Zillow. This may be different from what's available on other websites or public sources.


