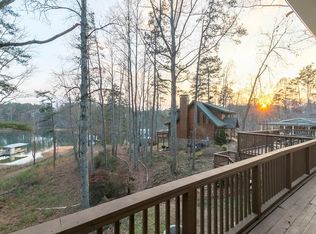Don't miss this once in a lifetime opportunity to own one of the finest CUSTOM BUILT homes on over an acre on Lake Lanier! Walk into this 3,800 sq ft home thru the front door & the style, floor plan, amazing trim & lake views will take your breath away! The open concept w/vaulted ceilngs & gourmet kitchen will make you want to move in today! The huge Master is on the main level w/views of the lake as well as a secondary bedroom & office w/views. The terrace level has a theater room, rec room/living room & bar to die for! Guys, you will LOVE the large workroom. Super EASY walk to Single Slip dock.
This property is off market, which means it's not currently listed for sale or rent on Zillow. This may be different from what's available on other websites or public sources.
