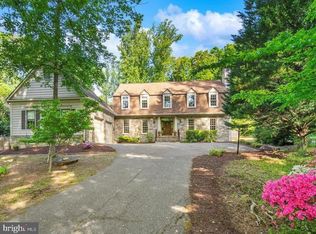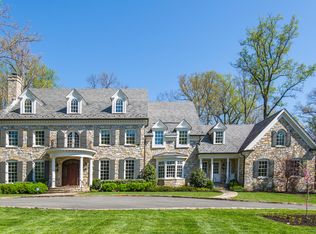Sold for $2,400,000
$2,400,000
9110 Fernwood Rd, Bethesda, MD 20817
5beds
3,678sqft
Single Family Residence
Built in 1938
1.65 Acres Lot
$2,353,700 Zestimate®
$653/sqft
$7,766 Estimated rent
Home value
$2,353,700
$2.14M - $2.59M
$7,766/mo
Zestimate® history
Loading...
Owner options
Explore your selling options
What's special
Lovingly maintained expanded Cape Cod in the sought after Bradley Hills neighborhood. This beautiful home sits on a large wooded 1.65-acre lot with lots of privacy. The residence offers 5BR/4.5BA on 3 finished levels, a gorgeous chef's kitchen, formal dining room, large living room and family room, gleaming hardwood floors and an abundance of natural light. Included in the count is a legal rental above the attached 2-car garage, plus an in-law suite in basement with separate bath and kitchen. The exterior has tons of entertaining space including a large swimming pool perfect for those hot summer days. The location is just minutes from downtown Bethesda, Wildwood Shopping Center, and major commuter routes including 495, 270, NIH and Walter Reed.
Zillow last checked: 8 hours ago
Listing updated: January 12, 2025 at 07:15am
Listed by:
Kira Epstein Begal 240-899-8577,
Washington Fine Properties, LLC
Bought with:
Ms. Toni Gage, 662169
REMAX Platinum Realty
Source: Bright MLS,MLS#: MDMC2157114
Facts & features
Interior
Bedrooms & bathrooms
- Bedrooms: 5
- Bathrooms: 5
- Full bathrooms: 4
- 1/2 bathrooms: 1
- Main level bathrooms: 2
- Main level bedrooms: 1
Basement
- Area: 1426
Heating
- Forced Air, Natural Gas
Cooling
- Central Air, Electric
Appliances
- Included: Gas Water Heater
Features
- Basement: Finished
- Number of fireplaces: 1
Interior area
- Total structure area: 5,104
- Total interior livable area: 3,678 sqft
- Finished area above ground: 3,678
- Finished area below ground: 0
Property
Parking
- Total spaces: 2
- Parking features: Other, Attached
- Attached garage spaces: 2
Accessibility
- Accessibility features: None
Features
- Levels: Three
- Stories: 3
- Pool features: None
Lot
- Size: 1.65 Acres
Details
- Additional structures: Above Grade, Below Grade
- Parcel number: 160702883838
- Zoning: R200
- Special conditions: Standard
Construction
Type & style
- Home type: SingleFamily
- Architectural style: Other
- Property subtype: Single Family Residence
Materials
- Brick
- Foundation: Permanent
Condition
- New construction: No
- Year built: 1938
Utilities & green energy
- Sewer: Public Sewer
- Water: Public
Community & neighborhood
Location
- Region: Bethesda
- Subdivision: Bradley Hills Grove
Other
Other facts
- Listing agreement: Exclusive Right To Sell
- Ownership: Fee Simple
Price history
| Date | Event | Price |
|---|---|---|
| 1/10/2025 | Sold | $2,400,000$653/sqft |
Source: | ||
| 11/28/2024 | Pending sale | $2,400,000$653/sqft |
Source: | ||
| 11/28/2024 | Listed for sale | $2,400,000$653/sqft |
Source: | ||
Public tax history
| Year | Property taxes | Tax assessment |
|---|---|---|
| 2025 | $27,446 +8.5% | $2,287,467 +4.1% |
| 2024 | $25,291 +1.1% | $2,196,900 +1.2% |
| 2023 | $25,013 +5.7% | $2,170,933 +1.2% |
Find assessor info on the county website
Neighborhood: 20817
Nearby schools
GreatSchools rating
- 6/10Burning Tree Elementary SchoolGrades: K-5Distance: 1.1 mi
- 10/10Thomas W. Pyle Middle SchoolGrades: 6-8Distance: 1.1 mi
- 9/10Walt Whitman High SchoolGrades: 9-12Distance: 1.6 mi
Schools provided by the listing agent
- District: Montgomery County Public Schools
Source: Bright MLS. This data may not be complete. We recommend contacting the local school district to confirm school assignments for this home.
Sell with ease on Zillow
Get a Zillow Showcase℠ listing at no additional cost and you could sell for —faster.
$2,353,700
2% more+$47,074
With Zillow Showcase(estimated)$2,400,774

