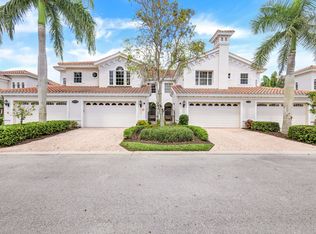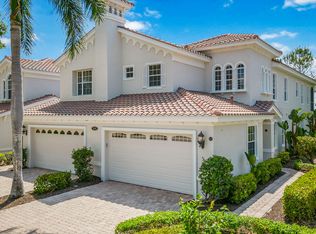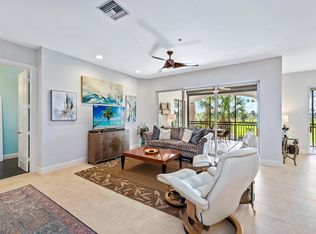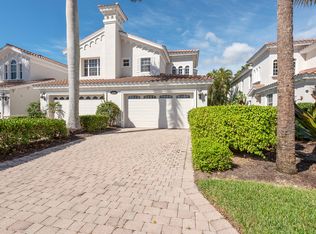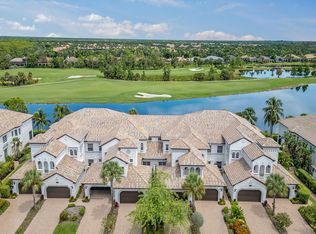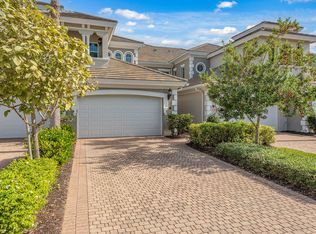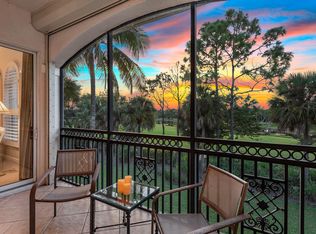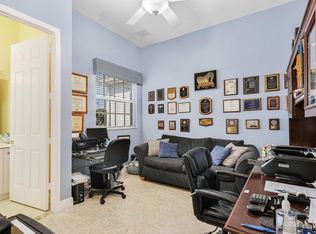This elegant second-floor coach home in the highly sought-after double-gated enclave of Cascada in Fiddler's Creek offers over 3,000 square feet of refined living space and a great location on the Rookery golf course. A private elevator provides effortless access to a thoughtfully designed split-bedroom floor plan that lives like a private home and features three spacious bedrooms, a study, three full baths, and an attached two-car garage with newly finished Encore epoxy flooring and built-in storage cabinets. Stylish architectural details include diagonal tile flooring, crown molding and recessed lighting throughout the main living areas of this top floor end-unit coach home. The expansive screened lanai, accessible through multiple glass sliders, showcases diagonal tile flooring, electric storm shutters, and built-in outdoor speakers, perfect for enjoying peaceful mornings or sunset gatherings. The light-filled kitchen is both functional and inviting, appointed with upgraded cabinetry, under-cabinet lighting, a tile backsplash, walk-in pantry, and GE stainless steel appliances including a natural gas cooktop with double oven, French door refrigerator, microwave, and dishwasher. A charming window above the sink adds natural light and a cozy touch. The spacious owner's suite offers crown molding, direct lanai access, and two generous walk-in closets with custom cabinetry and shelving. The en-suite bath is a luxurious retreat with dual vanities, a makeup counter, private water closet with bidet, walk-in glass-enclosed shower, and a deep soaking tub. Both guest bedrooms offer en-suite baths with tub/shower combos, one of which functions as a powder bath when closed off with pocket sliders. One guest room is oversized and is often used as a secondary primary suite. A double-door entry leads to the den, ideal for use as a home office or flexible space. Additional features include a surround sound system, security system, laundry room with utility sink, white cabinetry, GE top-load washer and front-load dryer, and a new HVAC system installed in 2022. Residents of Fiddler's Creek enjoy access to a 54,000-square-foot clubhouse with a state-of-the-art fitness center with trainers and classes, active tennis and pickleball program, spa services, sauna, steam room, elegant and casual dining, and a resort-style pool with food and beverage service. A year-round calendar of social events and activities adds to the vibrant lifestyle. Optional memberships are available at The Golf Club, with no wait and offering a newly renovated course and brand-new stunning clubhouse, as well as The Tarpon Club for beach and marina privileges. Miles of sidewalks for bicycling, walking and jogging. Publix is located just outside the gates, and the home is ideally situated between downtown Naples and Marco Island, with convenient access to beaches, boating, parks, restaurants, boutiques and executive airport. The CDD bond is paid in full and the furnishings are negotiable.
For sale
$750,000
9110 Cascada Way APT 201, Naples, FL 34114
3beds
3,010sqft
Est.:
Condominium, Residential
Built in 2001
-- sqft lot
$-- Zestimate®
$249/sqft
$324/mo HOA
What's special
Expansive screened lanaiPowder bathPrivate elevatorSecurity systemNew hvac systemMakeup counterEn-suite bath
- 90 days |
- 158 |
- 7 |
Zillow last checked: 8 hours ago
Listing updated: December 11, 2025 at 01:00pm
Listed by:
Michelle Thomas 239-860-7176,
Premier Sotheby's International Realty
Source: Marco Multi List,MLS#: 2251794
Tour with a local agent
Facts & features
Interior
Bedrooms & bathrooms
- Bedrooms: 3
- Bathrooms: 3
- Full bathrooms: 3
Primary bedroom
- Level: Main
- Area: 266 Square Feet
- Dimensions: 19 x 14
Bedroom 2
- Level: Main
- Area: 192 Square Feet
- Dimensions: 16 x 12
Bedroom 3
- Level: Main
- Area: 247 Square Feet
- Dimensions: 19 x 13
Den
- Level: Main
- Area: 180 Square Feet
- Dimensions: 15 x 12
Dining room
- Level: Main
- Area: 168 Square Feet
- Dimensions: 14 x 12
Family room
- Level: Main
- Area: 240 Square Feet
- Dimensions: 16 x 15
Garage
- Level: Lower
- Area: 420 Square Feet
- Dimensions: 21 x 20
Kitchen
- Level: Main
- Area: 180 Square Feet
- Dimensions: 15 x 12
Living room
- Level: Main
- Area: 342 Square Feet
- Dimensions: 19 x 18
Other
- Level: Main
- Area: 420 Square Feet
- Dimensions: 30 x 14
Heating
- Electric, Central
Cooling
- Ceiling Fan(s), Central Air
Appliances
- Included: Dishwasher, Disposal, Dryer, Microwave, Range, Refrigerator, Tankless Water Heater, Washer, Wine Cooler
- Laundry: Sink, Inside
Features
- Built-in Features, Custom Mirror, Elevator, Entrance Foyer, French Doors, Pantry, Sound System, Walk-In Closet(s), Breakfast Bar, Bidet, Double Vanity
- Flooring: Carpet, Concrete, Tile
- Windows: Arched, Shutters, Sliding, Window Coverings
- Has fireplace: No
Interior area
- Total structure area: 3,782
- Total interior livable area: 3,010 sqft
Property
Parking
- Total spaces: 2
- Parking features: Attached
- Attached garage spaces: 2
Features
- Levels: Two
- Stories: 2
- Pool features: Community, Association
- Spa features: Association
- Has view: Yes
- View description: Lake
- Has water view: Yes
- Water view: Lake
- Waterfront features: None
Lot
- Features: Zero Lot Line
Details
- Parcel number: 25600100123
Construction
Type & style
- Home type: Condo
- Architectural style: Contemporary
- Property subtype: Condominium, Residential
Materials
- Stucco
- Roof: Tile
Condition
- Year built: 2001
Community & HOA
Community
- Features: Pool
- Security: Security Guard, Security Gate
- Subdivision: Cascada At Fiddler'S Creek A Condo
HOA
- Has HOA: Yes
- Amenities included: Bike Path, Bocce, Business Center, Clubhouse, Dining, Fitness Center, Golf Course, Jogging Path, Marina, Pickleball, Playground, Pool, Sauna, Spa Services, Tennis Court(s), Spa/Hot Tub
- Services included: Internet, Cable TV, Maintenance Grounds, Pest Control
- HOA fee: $324 monthly
Location
- Region: Naples
Financial & listing details
- Price per square foot: $249/sqft
- Tax assessed value: $717,200
- Annual tax amount: $8,158
- Date on market: 9/12/2025
- Cumulative days on market: 398 days
- Listing agreement: Exclusive Right To Sell
- Listing terms: At Close,Buyer Obtain Mortgage,Cash
Estimated market value
Not available
Estimated sales range
Not available
Not available
Price history
Price history
| Date | Event | Price |
|---|---|---|
| 9/12/2025 | Listed for sale | $750,000-4.5%$249/sqft |
Source: | ||
| 8/1/2025 | Listing removed | $785,000$261/sqft |
Source: | ||
| 3/26/2025 | Price change | $785,000-7.4%$261/sqft |
Source: | ||
| 2/24/2025 | Price change | $848,000-5.7%$282/sqft |
Source: | ||
| 9/27/2024 | Listed for sale | $899,000+99.8%$299/sqft |
Source: | ||
Public tax history
Public tax history
| Year | Property taxes | Tax assessment |
|---|---|---|
| 2024 | $7,806 +35.2% | $472,678 +10% |
| 2023 | $5,773 +14.4% | $429,707 +10% |
| 2022 | $5,046 +24.4% | $390,643 +10% |
Find assessor info on the county website
BuyAbility℠ payment
Est. payment
$4,813/mo
Principal & interest
$3620
Property taxes
$606
Other costs
$587
Climate risks
Neighborhood: 34114
Nearby schools
GreatSchools rating
- 8/10Manatee Elementary SchoolGrades: PK-5Distance: 1.3 mi
- 7/10Manatee Middle SchoolGrades: 6-8Distance: 1.3 mi
- 5/10Lely High SchoolGrades: 9-12Distance: 4.9 mi
- Loading
- Loading
