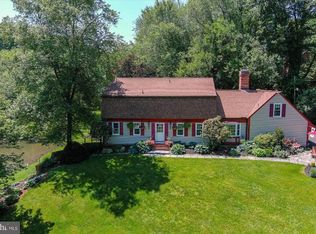Sold for $775,000
$775,000
9110 Brink Rd, Gaithersburg, MD 20882
3beds
3,152sqft
Single Family Residence
Built in 1978
2.02 Acres Lot
$-- Zestimate®
$246/sqft
$3,608 Estimated rent
Home value
Not available
Estimated sales range
Not available
$3,608/mo
Zestimate® history
Loading...
Owner options
Explore your selling options
What's special
Welcome to this beautifully updated 3-bedroom home featuring a versatile loft/flex space, soaring vaulted ceilings, and an abundance of natural light. Large windows frame serene views of the surrounding trees, creating a peaceful, retreat-like atmosphere. Inside, you'll find an inviting living area and dining area off the kitchen. A separate office or reading area conveniently located off the dining area. The upper level features a peaceful primary bedroom with a spacious walk in closet, and an ensuite bath, with a framed shower and claw foot tub. Off the primary, a loft/flex space over looks the living area. This room could be a tv room, library, or walled in easily to create another bedroom. Other features of this peaceful home include: updated bathrooms, gleaming hardwood floors, and newly replaced windows at the back of the home. Nature lovers: you'll appreciate the spacious outdoor deck ideal for entertaining or simply unwinding after a long day. A convenient shed offers additional storage for your outdoor essentials. Nestled in a prime Gaithersburg location, this home perfectly blends comfort and charm. Don't miss the chance to make this light-filled oasis yours!
Zillow last checked: 8 hours ago
Listing updated: January 08, 2026 at 05:00pm
Listed by:
Bridget Hodge 301-500-0785,
EXP Realty, LLC,
Listing Team: My Move Dmv
Bought with:
Matthew Klokel, 676163
Redfin Corp
Source: Bright MLS,MLS#: MDMC2158140
Facts & features
Interior
Bedrooms & bathrooms
- Bedrooms: 3
- Bathrooms: 3
- Full bathrooms: 2
- 1/2 bathrooms: 1
- Main level bathrooms: 1
Basement
- Area: 0
Heating
- Heat Pump, Wood Stove, Electric
Cooling
- Ceiling Fan(s), Heat Pump, Electric
Appliances
- Included: Cooktop, Dishwasher, Dryer, Exhaust Fan, Microwave, Double Oven, Oven, Refrigerator, Washer, Electric Water Heater
- Laundry: Washer/Dryer Hookups Only
Features
- Dining Area, Open Floorplan, Kitchen Island, Primary Bath(s), Beamed Ceilings, Cathedral Ceiling(s), Vaulted Ceiling(s)
- Flooring: Hardwood, Wood
- Doors: Sliding Glass
- Windows: Skylight(s)
- Basement: Connecting Stairway,Finished,Rear Entrance,Walk-Out Access
- Number of fireplaces: 1
- Fireplace features: Wood Burning Stove
Interior area
- Total structure area: 3,152
- Total interior livable area: 3,152 sqft
- Finished area above ground: 3,152
- Finished area below ground: 0
Property
Parking
- Total spaces: 4
- Parking features: Off Street
Accessibility
- Accessibility features: None
Features
- Levels: Three
- Stories: 3
- Patio & porch: Deck
- Pool features: None
Lot
- Size: 2.02 Acres
Details
- Additional structures: Above Grade, Below Grade
- Parcel number: 160102543852
- Zoning: RE2
- Special conditions: Standard
Construction
Type & style
- Home type: SingleFamily
- Architectural style: Contemporary
- Property subtype: Single Family Residence
Materials
- Frame
- Foundation: Slab
- Roof: Composition,Shingle
Condition
- Very Good
- New construction: No
- Year built: 1978
Utilities & green energy
- Sewer: Septic Exists
- Water: Well
- Utilities for property: Electricity Available
Community & neighborhood
Location
- Region: Gaithersburg
- Subdivision: Goshen Estates
Other
Other facts
- Listing agreement: Exclusive Agency
- Listing terms: Cash,Conventional,FHA,VA Loan
- Ownership: Fee Simple
Price history
| Date | Event | Price |
|---|---|---|
| 2/21/2025 | Sold | $775,000$246/sqft |
Source: | ||
| 1/30/2025 | Pending sale | $775,000$246/sqft |
Source: | ||
| 1/17/2025 | Listed for sale | $775,000$246/sqft |
Source: | ||
Public tax history
| Year | Property taxes | Tax assessment |
|---|---|---|
| 2025 | $6,869 +19.7% | $532,233 +6.8% |
| 2024 | $5,736 +7.2% | $498,267 +7.3% |
| 2023 | $5,350 +5.5% | $464,300 +1% |
Find assessor info on the county website
Neighborhood: 20882
Nearby schools
GreatSchools rating
- 5/10Goshen Elementary SchoolGrades: PK-5Distance: 0.7 mi
- 2/10Forest Oak Middle SchoolGrades: 6-8Distance: 3.4 mi
- 3/10Gaithersburg High SchoolGrades: 9-12Distance: 4.7 mi
Schools provided by the listing agent
- Elementary: Goshen
- Middle: Forest Oak
- High: Gaithersburg
- District: Montgomery County Public Schools
Source: Bright MLS. This data may not be complete. We recommend contacting the local school district to confirm school assignments for this home.
Get pre-qualified for a loan
At Zillow Home Loans, we can pre-qualify you in as little as 5 minutes with no impact to your credit score.An equal housing lender. NMLS #10287.
