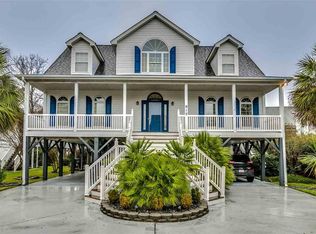Palm trees and beautiful landscaping will greet you the moment you pull up. The large front porch will beckon you to come rock the days away in this move in ready home. Step in the front door and you will find a bright open floor plan with plantation shutters throughout. The living room features hardwood floors and vaulted ceilings, which is open to the dining area. Kitchen has tiled floors, all the appliances and a breakfast bar. Large laundry room with plenty of storage space for pantry items. Plus, there is a sun-filled Carolina room on the back of the home. The owner's suite is located on the main floor. It features a walk-in closet and a large bath with jetted tub and separate shower. Upstairs you will find 2 additional bedrooms. Both are very nice sized rooms and there is another full bath. On the ground level you will find another bedroom with a large walk in closet and a full bath, perfect for your visiting friends to stay, an exercise room, or whatever you desire. This home has been meticulously maintained and even has a new roof. Golf cart to the beach, there is a storage area for your golf cart under the home. You are right around the corner from the community pool, picnic area, and playground. Square footage is approximate and not guaranteed. Buyer is responsible for verification.
This property is off market, which means it's not currently listed for sale or rent on Zillow. This may be different from what's available on other websites or public sources.
