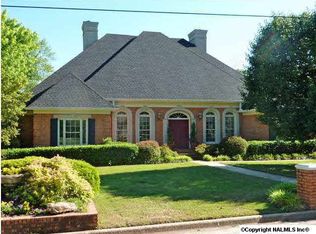WELCOME TO THIS FABULOUS ESTATE HOME LOCATED IN OAKWOOD SUBDIVISION! SHOWCASING 4 BR, 3.5 BA WITH SPACIOUS PRIMARY BR DOWN. DOUBLE WALK IN CLOSETS AND SITTING ROOM. NEW PRIMARY BATH WITH DOUBLE VANITIES, JETTED TUB AND SEPARATE JETTED SHOWER, AND HEATED FLOOR. LIGHT AND BRIGHT GREAT ROOM WITH FIREPLACE, FORMAL DINING ROOM AND SEPARATE OFFICE. CHEFS DREAM KITCHEN WITH JENN AIRE APPLIANCES INCLUDE GAS COOKTOP AND OVEN, DISHWASHER, REFRIGERATOR AND BUILT IN MEILE COFFEE MAKER, MICROWAVE, WARMING DRAWER. DELIGHTFUL BONUS ROOM WITH MOVIE SCREEN. 3 BR UP WITH WALK IN CLOSETS, GRANITE IN BATHS. NEW FLOORING, NEW PAINT THROUGHOUT, SEVERAL NEW WINDOWS THROUGHOUT. 4 CAR GARAGE! HOME WARRANTY INCLUDED!
This property is off market, which means it's not currently listed for sale or rent on Zillow. This may be different from what's available on other websites or public sources.

