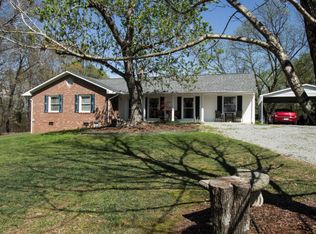Sold for $329,000
$329,000
911 Walnut Grove Rd, La Fayette, GA 30728
4beds
2,120sqft
Single Family Residence
Built in 1932
2.96 Acres Lot
$327,200 Zestimate®
$155/sqft
$2,251 Estimated rent
Home value
$327,200
$258,000 - $416,000
$2,251/mo
Zestimate® history
Loading...
Owner options
Explore your selling options
What's special
***48 Hour kick-out is in place***
Welcome to this LOVELY and CHARMING 4 bedroom, 2 bath country retreat, spanning almost 3 acres. The original portion of the home boasts 10-foot ceilings and beautifully, preserved hardwood flooring in some of the rooms, complemented by a spacious kitchen with a gorgeous, custom island/bar area with seating. The kitchen offers an abundance of cabinet and counter space perfect for meal planning and family gatherings. The split bedroom floorplan provides ample room for relaxation with all bedrooms being on the main with a bonus room upstairs. Substantial renovations and additions in 2004 and 2010 expanded this residence, making this an exceptional value. The exterior features a beautiful, country setting with a portion of the yard being fenced, detached building for three car parking with additional space for gardening, etc. Do not delay on scheduling a private tour of this home!
Zillow last checked: 8 hours ago
Listing updated: May 02, 2025 at 12:39pm
Listed by:
Joanna Jackson 706-506-5151,
RE/MAX Real Estate Center
Bought with:
Jana P Myers, 323002
Keller Williams Realty
Source: Greater Chattanooga Realtors,MLS#: 1502654
Facts & features
Interior
Bedrooms & bathrooms
- Bedrooms: 4
- Bathrooms: 2
- Full bathrooms: 2
Primary bedroom
- Level: First
Bedroom
- Level: First
Bedroom
- Level: First
Bedroom
- Level: First
Primary bathroom
- Level: First
Bathroom
- Level: First
Bonus room
- Level: Second
Dining room
- Level: First
Kitchen
- Level: First
Laundry
- Level: First
Living room
- Level: First
Heating
- Central, Electric, Propane
Cooling
- Central Air, Electric
Appliances
- Included: Dishwasher, Electric Range, Refrigerator
- Laundry: Electric Dryer Hookup, Laundry Room, Main Level, Washer Hookup
Features
- Crown Molding, High Ceilings, Kitchen Island, Tub/shower Combo, Separate Dining Room, Split Bedrooms
- Flooring: Carpet, Hardwood, Linoleum, Luxury Vinyl
- Has basement: No
- Number of fireplaces: 2
- Fireplace features: Bedroom, Living Room
Interior area
- Total structure area: 2,120
- Total interior livable area: 2,120 sqft
- Finished area above ground: 2,120
Property
Parking
- Total spaces: 3
- Parking features: Driveway, Off Street, Other
- Carport spaces: 3
Features
- Stories: 1
- Patio & porch: Covered, Deck, See Remarks
- Exterior features: Private Yard
- Fencing: Chain Link,Fenced
Lot
- Size: 2.96 Acres
- Features: Gentle Sloping, Level, Rectangular Lot, Sloped, Wooded
Details
- Additional structures: Shed(s)
- Parcel number: 0476 022
Construction
Type & style
- Home type: SingleFamily
- Property subtype: Single Family Residence
Materials
- Vinyl Siding
- Foundation: Block
- Roof: Metal
Condition
- Updated/Remodeled
- New construction: No
- Year built: 1932
Utilities & green energy
- Sewer: Septic Tank
- Water: Public
- Utilities for property: Electricity Connected, Phone Connected, Propane, Water Connected
Community & neighborhood
Location
- Region: La Fayette
- Subdivision: None
Other
Other facts
- Listing terms: Cash,Conventional,FHA,USDA Loan,VA Loan
- Road surface type: Gravel
Price history
| Date | Event | Price |
|---|---|---|
| 5/2/2025 | Sold | $329,000$155/sqft |
Source: Greater Chattanooga Realtors #1502654 Report a problem | ||
| 4/28/2025 | Contingent | $329,000$155/sqft |
Source: Greater Chattanooga Realtors #1502654 Report a problem | ||
| 4/28/2025 | Pending sale | $329,000$155/sqft |
Source: | ||
| 2/10/2025 | Price change | $329,000-2.9%$155/sqft |
Source: Greater Chattanooga Realtors #1502654 Report a problem | ||
| 12/2/2024 | Price change | $339,000-2.9%$160/sqft |
Source: | ||
Public tax history
| Year | Property taxes | Tax assessment |
|---|---|---|
| 2025 | $1,806 -3.1% | $82,781 +4.6% |
| 2024 | $1,863 +6.6% | $79,117 +9.8% |
| 2023 | $1,748 +20.4% | $72,062 +30.1% |
Find assessor info on the county website
Neighborhood: 30728
Nearby schools
GreatSchools rating
- 5/10Gilbert Elementary SchoolGrades: PK-5Distance: 4.5 mi
- 5/10Lafayette Middle SchoolGrades: 6-8Distance: 6.4 mi
- 7/10Lafayette High SchoolGrades: 9-12Distance: 6.1 mi
Schools provided by the listing agent
- Elementary: Gilbert Elementary School
- Middle: LaFayette Middle
- High: LaFayette High
Source: Greater Chattanooga Realtors. This data may not be complete. We recommend contacting the local school district to confirm school assignments for this home.
Get a cash offer in 3 minutes
Find out how much your home could sell for in as little as 3 minutes with a no-obligation cash offer.
Estimated market value$327,200
Get a cash offer in 3 minutes
Find out how much your home could sell for in as little as 3 minutes with a no-obligation cash offer.
Estimated market value
$327,200
