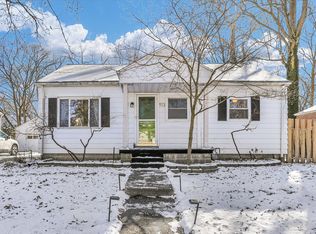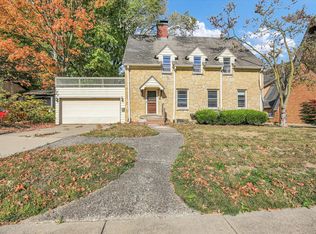Closed
$158,000
911 W Union St, Champaign, IL 61821
2beds
840sqft
Single Family Residence
Built in 1946
7,560 Square Feet Lot
$192,400 Zestimate®
$188/sqft
$1,498 Estimated rent
Home value
$192,400
$183,000 - $204,000
$1,498/mo
Zestimate® history
Loading...
Owner options
Explore your selling options
What's special
This home combines charm, functionality, and practicality. Its inviting interior, updated features, one-car garage, fantastic fenced-in backyard, and versatile basement spaces make it a desirable place to live, offering a perfect blend of comfort and convenience. The main floor has been thoughtfully updated, including a modern bathroom that combines functionality with style. The presence of two bedrooms and two bathrooms enhances the home's convenience and makes it ideal for extra space. The basement of the home is a versatile area. Half of it is finished, providing an additional living space that can be used as a recreation room, home office, or guest area. The presence of a full bathroom in the basement enhances its functionality. The other half of the basement is unfinished but not devoid of utility. It features a practical workbench, ideal for DIY projects or hobbies, and a laundry area, adding convenience to the daily chores. Schedule your showing asap!
Zillow last checked: 8 hours ago
Listing updated: December 16, 2023 at 12:00am
Listing courtesy of:
Barb Schwartz 217-898-9381,
KELLER WILLIAMS-TREC
Bought with:
Nate Evans
eXp Realty-Mahomet
Source: MRED as distributed by MLS GRID,MLS#: 11901560
Facts & features
Interior
Bedrooms & bathrooms
- Bedrooms: 2
- Bathrooms: 2
- Full bathrooms: 2
Primary bedroom
- Level: Main
- Area: 143 Square Feet
- Dimensions: 13X11
Bedroom 2
- Level: Main
- Area: 104 Square Feet
- Dimensions: 8X13
Dining room
- Level: Main
- Area: 234 Square Feet
- Dimensions: 18X13
Family room
- Level: Basement
- Area: 336 Square Feet
- Dimensions: 14X24
Kitchen
- Level: Main
- Area: 169 Square Feet
- Dimensions: 13X13
Other
- Level: Basement
- Area: 350 Square Feet
- Dimensions: 14X25
Heating
- Natural Gas
Cooling
- Central Air
Appliances
- Included: Range, Dishwasher, Refrigerator, Washer, Dryer
Features
- Basement: Partially Finished,Full
Interior area
- Total structure area: 1,608
- Total interior livable area: 840 sqft
- Finished area below ground: 384
Property
Parking
- Total spaces: 1
- Parking features: On Site, Garage Owned, Detached, Garage
- Garage spaces: 1
Accessibility
- Accessibility features: No Disability Access
Features
- Stories: 1
Lot
- Size: 7,560 sqft
- Dimensions: 60 X 126
Details
- Parcel number: 422011483003
- Special conditions: None
Construction
Type & style
- Home type: SingleFamily
- Architectural style: Bungalow
- Property subtype: Single Family Residence
Materials
- Other
Condition
- New construction: No
- Year built: 1946
Utilities & green energy
- Sewer: Public Sewer
- Water: Public
Community & neighborhood
Community
- Community features: Sidewalks
Location
- Region: Champaign
Other
Other facts
- Listing terms: Conventional
- Ownership: Fee Simple
Price history
| Date | Event | Price |
|---|---|---|
| 12/11/2023 | Sold | $158,000-4.5%$188/sqft |
Source: | ||
| 10/24/2023 | Contingent | $165,500$197/sqft |
Source: | ||
| 10/13/2023 | Listed for sale | $165,500+36.8%$197/sqft |
Source: | ||
| 8/15/2020 | Listing removed | $1,050$1/sqft |
Source: Zillow Rental Manager Report a problem | ||
| 8/12/2020 | Listed for rent | $1,050+7.7%$1/sqft |
Source: Zillow Rental Manager Report a problem | ||
Public tax history
| Year | Property taxes | Tax assessment |
|---|---|---|
| 2024 | $3,997 -6.1% | $51,830 +9.8% |
| 2023 | $4,256 +6.3% | $47,200 +8.4% |
| 2022 | $4,004 +2.5% | $43,540 +2% |
Find assessor info on the county website
Neighborhood: 61821
Nearby schools
GreatSchools rating
- 3/10Dr Howard Elementary SchoolGrades: K-5Distance: 0.4 mi
- 5/10Edison Middle SchoolGrades: 6-8Distance: 0.6 mi
- 6/10Central High SchoolGrades: 9-12Distance: 0.4 mi
Schools provided by the listing agent
- Middle: Champaign Junior High School
- District: 4
Source: MRED as distributed by MLS GRID. This data may not be complete. We recommend contacting the local school district to confirm school assignments for this home.
Get pre-qualified for a loan
At Zillow Home Loans, we can pre-qualify you in as little as 5 minutes with no impact to your credit score.An equal housing lender. NMLS #10287.


