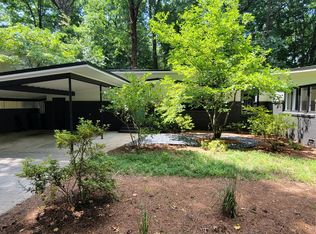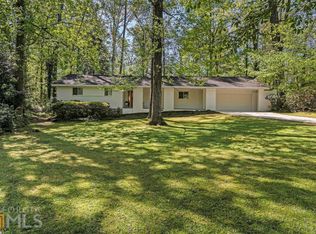Closed
$564,584
911 Vistavia Cir, Decatur, GA 30033
3beds
2,991sqft
Single Family Residence
Built in 1956
0.4 Acres Lot
$553,900 Zestimate®
$189/sqft
$3,721 Estimated rent
Home value
$553,900
$504,000 - $604,000
$3,721/mo
Zestimate® history
Loading...
Owner options
Explore your selling options
What's special
This is a large mid century modern ranch sitting above street level on a charming street which runs off Mason Mill in Vistavia Hills. A lot of the classic midcentury modern details have been removed, but what remains is a spacious home with plenty of privacy and loads of potential. There are walls of windows, oak hardwoods throughout, generous sized bedrooms and a huge unfinished basement which the length of the house. There is also a sub basement. The house needs updating but it is very good bones. There is a whole house generator, for your next power outage/ice storm. It's a perfect location, close to Emory University and Toco Hills. Easy access to I 85. There is a brand new roof.
Zillow last checked: 8 hours ago
Listing updated: March 07, 2025 at 08:19am
Listed by:
Dan Connolly 404-229-7848,
RE/MAX Metro Atlanta Cityside,
Carol Bell 404-966-3389,
RE/MAX Metro Atlanta Cityside
Bought with:
Non Mls Salesperson, 395395
Non-Mls Company
Source: GAMLS,MLS#: 10447846
Facts & features
Interior
Bedrooms & bathrooms
- Bedrooms: 3
- Bathrooms: 3
- Full bathrooms: 2
- 1/2 bathrooms: 1
- Main level bathrooms: 2
- Main level bedrooms: 3
Dining room
- Features: Seats 12+, Separate Room
Heating
- Central, Forced Air, Natural Gas
Cooling
- Central Air, Electric
Appliances
- Included: Dishwasher, Disposal, Dryer, Gas Water Heater, Refrigerator, Washer
- Laundry: In Basement
Features
- Master On Main Level
- Flooring: Hardwood
- Basement: Daylight,Exterior Entry,Full
- Attic: Pull Down Stairs
- Has fireplace: Yes
- Fireplace features: Gas Starter, Masonry
- Common walls with other units/homes: No Common Walls
Interior area
- Total structure area: 2,991
- Total interior livable area: 2,991 sqft
- Finished area above ground: 2,991
- Finished area below ground: 0
Property
Parking
- Total spaces: 4
- Parking features: Carport, Parking Pad
- Has carport: Yes
- Has uncovered spaces: Yes
Accessibility
- Accessibility features: Other
Features
- Levels: One
- Stories: 1
- Patio & porch: Patio
- Exterior features: Garden
- Body of water: None
Lot
- Size: 0.40 Acres
- Features: Sloped
Details
- Parcel number: 18 104 02 038
Construction
Type & style
- Home type: SingleFamily
- Architectural style: Brick 4 Side
- Property subtype: Single Family Residence
Materials
- Brick
- Foundation: Block
- Roof: Composition
Condition
- Resale
- New construction: No
- Year built: 1956
Utilities & green energy
- Electric: Generator
- Sewer: Public Sewer
- Water: Public
- Utilities for property: Cable Available, Electricity Available, Natural Gas Available, Phone Available, Sewer Available
Community & neighborhood
Community
- Community features: None
Location
- Region: Decatur
- Subdivision: None
HOA & financial
HOA
- Has HOA: No
- Services included: None
Other
Other facts
- Listing agreement: Exclusive Right To Sell
- Listing terms: 1031 Exchange,Cash,Conventional
Price history
| Date | Event | Price |
|---|---|---|
| 3/6/2025 | Sold | $564,584-5.7%$189/sqft |
Source: | ||
| 2/3/2025 | Pending sale | $599,000$200/sqft |
Source: | ||
| 1/28/2025 | Listed for sale | $599,000+69.3%$200/sqft |
Source: | ||
| 5/29/2015 | Sold | $353,800$118/sqft |
Source: Public Record Report a problem | ||
Public tax history
| Year | Property taxes | Tax assessment |
|---|---|---|
| 2025 | $1,664 -10.6% | $257,520 +7.2% |
| 2024 | $1,860 +12.2% | $240,120 +2.5% |
| 2023 | $1,658 -8.9% | $234,360 +27.5% |
Find assessor info on the county website
Neighborhood: 30033
Nearby schools
GreatSchools rating
- 5/10Briar Vista Elementary SchoolGrades: PK-5Distance: 1.4 mi
- 5/10Druid Hills Middle SchoolGrades: 6-8Distance: 2.6 mi
- 6/10Druid Hills High SchoolGrades: 9-12Distance: 0.8 mi
Schools provided by the listing agent
- Elementary: Briar Vista
- Middle: Druid Hills
- High: Druid Hills
Source: GAMLS. This data may not be complete. We recommend contacting the local school district to confirm school assignments for this home.
Get a cash offer in 3 minutes
Find out how much your home could sell for in as little as 3 minutes with a no-obligation cash offer.
Estimated market value$553,900
Get a cash offer in 3 minutes
Find out how much your home could sell for in as little as 3 minutes with a no-obligation cash offer.
Estimated market value
$553,900

