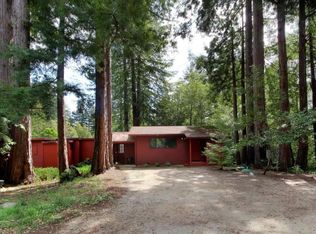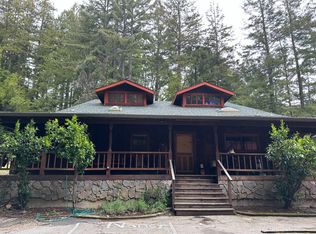Sold for $1,245,000 on 09/24/24
$1,245,000
911 Valley View Rd, Ben Lomond, CA 95005
5beds
2,888sqft
Single Family Residence, Residential
Built in 1978
1.47 Acres Lot
$1,205,200 Zestimate®
$431/sqft
$5,186 Estimated rent
Home value
$1,205,200
$1.07M - $1.36M
$5,186/mo
Zestimate® history
Loading...
Owner options
Explore your selling options
What's special
Escape to the serene beauty of the Santa Cruz mountains and embrace the tranquility of living in the redwoods in this 5 bedroom 3.5 bathroom almost 3000 sq ft home (land use is a legal duplex!). The floor plan is flexible and can live as a single level, 3bd 2.5ba upstairs with a 2b 1ba, separate downstairs that has its own kitchen and private entrance or as one large family home. The main living area has tall ceilings and expansive picture windows with breathtaking views of the surrounding forest. The newly remodeled kitchen features a built in Kitchen Aid refrigerator, custom cabinetry, dual sinks and a butlers pantry! This property is ideal for buyers searching for a large home with tons of space, a multi-generational family, savvy home owner looking to offset their mortgage with rental income, or an investor looking for a great monthly ROI. Projected monthly rental income of $8k+! Large 3 car garage with extra driveway parking and hard wired Generac so you never are without power! The neighborhood is well established with larger estate like properties and the entry road is in great condition! Located 5 min to Ben Lomond Market & Ace Hardware, 9 min to Felton, 14 in to Scotts Valley, 20 min to Santa Cruz beaches, and only 40 min to Silicon Valley.
Zillow last checked: 8 hours ago
Listing updated: January 04, 2025 at 03:22am
Listed by:
Scott Webber 01925612 831-818-2817,
Coldwell Banker Realty 831-469-8000
Bought with:
Jeremy Larson, 01940532
eXp Realty of California Inc
Source: MLSListings Inc,MLS#: ML81969116
Facts & features
Interior
Bedrooms & bathrooms
- Bedrooms: 5
- Bathrooms: 4
- Full bathrooms: 3
- 1/2 bathrooms: 1
Bedroom
- Features: GroundFloorBedroom, WalkinCloset, PrimaryBedroomonGroundFloor, BedroomonGroundFloor2plus
Bathroom
- Features: PrimaryStallShowers, ShoweroverTub1, FullonGroundFloor, HalfonGroundFloor
Dining room
- Features: DiningArea
Family room
- Features: SeparateFamilyRoom
Kitchen
- Features: IslandwithSink, Pantry
Heating
- Forced Air
Cooling
- Central Air
Appliances
- Included: Gas Cooktop, Range Hood, Built In Oven, Double Oven, Refrigerator
- Laundry: Inside
Features
- High Ceilings, Open Beam Ceiling
- Flooring: Hardwood, Vinyl Linoleum
- Number of fireplaces: 1
- Fireplace features: Wood Burning, Wood Burning Stove
Interior area
- Total structure area: 2,888
- Total interior livable area: 2,888 sqft
Property
Parking
- Total spaces: 6
- Parking features: Attached, Electric Vehicle Charging Station(s), Garage Door Opener
- Attached garage spaces: 3
Accessibility
- Accessibility features: Bathroom Features, Grip-Accessible Features, Accessible Kitchen, Lower Light Switches, Customized Wheelchair Accessible
Features
- Stories: 2
- Patio & porch: Deck
- Has view: Yes
- View description: Forest/Woods
Lot
- Size: 1.47 Acres
Details
- Parcel number: 07209132000
- Zoning: R-1-1AC
- Special conditions: Standard
Construction
Type & style
- Home type: SingleFamily
- Property subtype: Single Family Residence, Residential
Materials
- Foundation: Concrete Perimeter
- Roof: Polyurethane
Condition
- New construction: No
- Year built: 1978
Utilities & green energy
- Gas: PropaneOnSite, PublicUtilities
- Sewer: Septic Tank
- Water: Well
- Utilities for property: Propane, Public Utilities
Community & neighborhood
Location
- Region: Ben Lomond
Other
Other facts
- Listing agreement: ExclusiveAgency
Price history
| Date | Event | Price |
|---|---|---|
| 9/24/2024 | Sold | $1,245,000+126.4%$431/sqft |
Source: | ||
| 9/7/2000 | Sold | $550,000$190/sqft |
Source: Public Record | ||
Public tax history
| Year | Property taxes | Tax assessment |
|---|---|---|
| 2025 | -- | $1,245,000 +53.2% |
| 2024 | $10,416 -0.1% | $812,524 +2% |
| 2023 | $10,422 +2.2% | $796,592 +2% |
Find assessor info on the county website
Neighborhood: 95005
Nearby schools
GreatSchools rating
- 5/10San Lorenzo Valley Elementary SchoolGrades: K-5Distance: 1.1 mi
- 5/10San Lorenzo Valley Middle SchoolGrades: 6-8Distance: 1 mi
- 8/10San Lorenzo Valley High SchoolGrades: 9-12Distance: 1.1 mi
Schools provided by the listing agent
- Elementary: SanLorenzoValleyElementary
- Middle: SanLorenzoMiddle
- High: SanLorenzoValleyHighSchool
- District: SanLorenzoValleyUnified
Source: MLSListings Inc. This data may not be complete. We recommend contacting the local school district to confirm school assignments for this home.

Get pre-qualified for a loan
At Zillow Home Loans, we can pre-qualify you in as little as 5 minutes with no impact to your credit score.An equal housing lender. NMLS #10287.
Sell for more on Zillow
Get a free Zillow Showcase℠ listing and you could sell for .
$1,205,200
2% more+ $24,104
With Zillow Showcase(estimated)
$1,229,304
