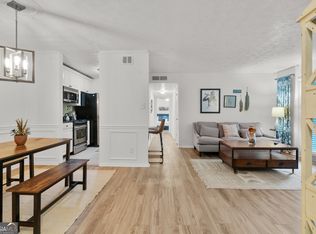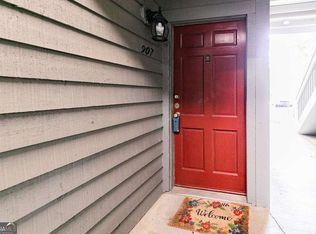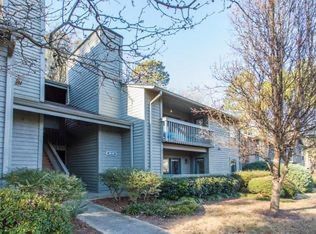Closed
$239,000
911 Tuxworth Cir, Decatur, GA 30033
2beds
1,045sqft
Condominium, Residential
Built in 1983
-- sqft lot
$237,900 Zestimate®
$229/sqft
$1,689 Estimated rent
Home value
$237,900
$219,000 - $257,000
$1,689/mo
Zestimate® history
Loading...
Owner options
Explore your selling options
What's special
Welcome to 911 Tuxworth Circle, a charming condo nestled in a prime Decatur location. This inviting 2 bedroom 1 bath home blends modern style with a cozy ambiance, making it an ideal retreat. Enter and be greeted by a spacious living area featuring updated flooring and a charming brick fireplace perfect for relaxing evenings. Fresh paint throughout, including kitchen cabinets and new flooring offer a sleek and contemporary touch to your daily routines. Step onto the delightful balcony, your personal oasis for enjoying tranquil mornings or peaceful evenings. The security gate enhances the community's safety, providing peace of mind. This adorable condo offers a warm, welcoming cozy space where comfort meets modern living. Perfect first time home buyer, busy professional(s) or as an in-town pied-à-terre. Walk to excellent shopping, restaurants and the amazing Dekalb Farmers Market. Enjoy close proximity to Emory, CDC and 285. One year rentals allowed. Home can be purchased fully furnished.
Zillow last checked: 8 hours ago
Listing updated: December 04, 2025 at 12:34pm
Listing Provided by:
JANIS ZAGORIA,
Compass
Bought with:
Jaylen Hollis, 436451
Real Broker, LLC.
Source: FMLS GA,MLS#: 7632359
Facts & features
Interior
Bedrooms & bathrooms
- Bedrooms: 2
- Bathrooms: 1
- Full bathrooms: 1
- Main level bathrooms: 1
- Main level bedrooms: 2
Primary bedroom
- Features: Master on Main
- Level: Master on Main
Bedroom
- Features: Master on Main
Primary bathroom
- Features: Tub/Shower Combo
Dining room
- Features: Open Concept
Kitchen
- Features: Breakfast Bar, Cabinets White, Solid Surface Counters, View to Family Room
Heating
- Central
Cooling
- Central Air
Appliances
- Included: Dishwasher, Disposal, Dryer, Microwave, Refrigerator, Washer
- Laundry: Laundry Room, Main Level
Features
- High Ceilings 9 ft Main
- Flooring: Carpet, Tile, Vinyl
- Windows: None
- Basement: None
- Number of fireplaces: 1
- Fireplace features: Family Room
- Common walls with other units/homes: No One Above
Interior area
- Total structure area: 1,045
- Total interior livable area: 1,045 sqft
- Finished area above ground: 1,045
- Finished area below ground: 0
Property
Parking
- Total spaces: 1
- Parking features: Assigned, Parking Lot
Accessibility
- Accessibility features: None
Features
- Levels: One
- Stories: 1
- Patio & porch: Covered, Front Porch
- Exterior features: Balcony, No Dock
- Pool features: Gunite, In Ground
- Spa features: None
- Fencing: None
- Has view: Yes
- View description: Neighborhood
- Waterfront features: None
- Body of water: None
Lot
- Features: Landscaped
Details
- Additional structures: Kennel/Dog Run
- Parcel number: 18 062 10 046
- Other equipment: None
- Horse amenities: None
Construction
Type & style
- Home type: Condo
- Property subtype: Condominium, Residential
- Attached to another structure: Yes
Materials
- Cedar, Wood Siding
- Foundation: Slab
- Roof: Composition
Condition
- Resale
- New construction: No
- Year built: 1983
Utilities & green energy
- Electric: 220 Volts in Laundry
- Sewer: Public Sewer
- Water: Public
- Utilities for property: Electricity Available, Water Available
Green energy
- Energy efficient items: None
- Energy generation: None
Community & neighborhood
Security
- Security features: Security Gate
Community
- Community features: Curbs, Dog Park, Homeowners Assoc, Near Public Transport, Near Schools, Near Shopping, Pool, Sidewalks, Street Lights, Tennis Court(s)
Location
- Region: Decatur
- Subdivision: Tuxworth Springs
HOA & financial
HOA
- Has HOA: Yes
- HOA fee: $278 monthly
- Services included: Maintenance Grounds, Pest Control, Reserve Fund, Security, Termite, Tennis
Other
Other facts
- Ownership: Condominium
- Road surface type: Asphalt, Paved
Price history
| Date | Event | Price |
|---|---|---|
| 11/5/2025 | Pending sale | $245,000+2.5%$234/sqft |
Source: | ||
| 10/30/2025 | Sold | $239,000-2.4%$229/sqft |
Source: | ||
| 8/15/2025 | Listed for sale | $245,000+94.4%$234/sqft |
Source: | ||
| 7/13/2023 | Listing removed | -- |
Source: Zillow Rentals Report a problem | ||
| 6/9/2023 | Listed for rent | $2,000$2/sqft |
Source: Zillow Rentals Report a problem | ||
Public tax history
| Year | Property taxes | Tax assessment |
|---|---|---|
| 2025 | $2,184 -5.8% | $92,760 -3.6% |
| 2024 | $2,319 +49.6% | $96,200 +8.7% |
| 2023 | $1,550 -14.3% | $88,480 +19.6% |
Find assessor info on the county website
Neighborhood: North Decatur
Nearby schools
GreatSchools rating
- 7/10Fernbank Elementary SchoolGrades: PK-5Distance: 2.1 mi
- 5/10Druid Hills Middle SchoolGrades: 6-8Distance: 1.8 mi
- 6/10Druid Hills High SchoolGrades: 9-12Distance: 1.6 mi
Schools provided by the listing agent
- Elementary: Laurel Ridge
- Middle: Druid Hills
- High: Druid Hills
Source: FMLS GA. This data may not be complete. We recommend contacting the local school district to confirm school assignments for this home.
Get a cash offer in 3 minutes
Find out how much your home could sell for in as little as 3 minutes with a no-obligation cash offer.
Estimated market value$237,900
Get a cash offer in 3 minutes
Find out how much your home could sell for in as little as 3 minutes with a no-obligation cash offer.
Estimated market value
$237,900


