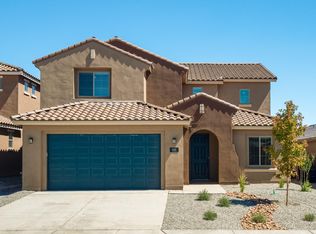Sold
Price Unknown
911 Turquesa Loop SE, Rio Rancho, NM 87124
3beds
2,597sqft
Single Family Residence
Built in 2023
6,098.4 Square Feet Lot
$550,100 Zestimate®
$--/sqft
$2,709 Estimated rent
Home value
$550,100
$523,000 - $578,000
$2,709/mo
Zestimate® history
Loading...
Owner options
Explore your selling options
What's special
Ready to move in brand new Trento by Pulte accented with flagstone colored cabinets and neutral tones throughout. The Chef Kitchen pops with elegant stainless steel appliances, including wall oven, vent hood, gas cooktop, and dishwasher. This fantastic kitchen includes white quartz countertops, high-grade cabinets and custom tile backsplash. The owner's suite bath pleases with a ceramic tiled shower with seat. The 12X24 ceramic tile flooring keeps things cool downstairs. The spacious, light and bright gathering room is open to the kitchen and dining room for fun and enjoyment, and the rear covered patio is great for entertaining. Green-Build Silver level for massive efficiency and comfort. Must see today!
Zillow last checked: 8 hours ago
Listing updated: December 11, 2023 at 08:59am
Listed by:
Wade Messenger 505-991-5774,
Pulte Homes of New Mexico
Bought with:
Wade Messenger, 18773
Pulte Homes of New Mexico
Source: SWMLS,MLS#: 1034312
Facts & features
Interior
Bedrooms & bathrooms
- Bedrooms: 3
- Bathrooms: 3
- Full bathrooms: 1
- 3/4 bathrooms: 1
- 1/2 bathrooms: 1
Primary bedroom
- Level: Upper
- Area: 170.4
- Dimensions: 14.2 x 12
Kitchen
- Level: Main
- Area: 160
- Dimensions: 16 x 10
Living room
- Level: Main
- Area: 292.6
- Dimensions: 20.9 x 14
Heating
- Central, Forced Air, Natural Gas
Cooling
- Central Air, Refrigerated
Appliances
- Included: Built-In Electric Range, Cooktop, Dishwasher, Disposal, Instant Hot Water, Microwave
- Laundry: Washer Hookup, Dryer Hookup, ElectricDryer Hookup
Features
- Breakfast Bar, Separate/Formal Dining Room, Dual Sinks, Entrance Foyer, Great Room, High Speed Internet, In-Law Floorplan, Kitchen Island, Loft, Multiple Living Areas, Pantry, Shower Only, Separate Shower, Cable TV, Water Closet(s), Walk-In Closet(s)
- Flooring: Carpet, Tile
- Windows: Double Pane Windows, Insulated Windows, Low-Emissivity Windows, Vinyl
- Has basement: No
- Has fireplace: No
- Fireplace features: Gas Log
Interior area
- Total structure area: 2,597
- Total interior livable area: 2,597 sqft
Property
Parking
- Total spaces: 3
- Parking features: Attached, Garage
- Attached garage spaces: 3
Accessibility
- Accessibility features: None
Features
- Levels: Two
- Stories: 2
- Patio & porch: Covered, Patio
- Exterior features: Private Yard, Sprinkler/Irrigation
- Fencing: Wall
Lot
- Size: 6,098 sqft
- Features: Landscaped, Planned Unit Development, Xeriscape
Details
- Parcel number: 1010067218248
- Zoning description: R-3
Construction
Type & style
- Home type: SingleFamily
- Property subtype: Single Family Residence
Materials
- Frame, Synthetic Stucco
- Roof: Pitched,Tile
Condition
- New Construction
- New construction: Yes
- Year built: 2023
Details
- Builder name: Pulte Homes
Utilities & green energy
- Electric: None
- Sewer: Public Sewer
- Water: Public
- Utilities for property: Cable Available, Electricity Connected, Natural Gas Connected, Sewer Connected, Underground Utilities, Water Connected
Green energy
- Energy efficient items: Windows
- Energy generation: None
- Water conservation: Water-Smart Landscaping
Community & neighborhood
Security
- Security features: Smoke Detector(s)
Location
- Region: Rio Rancho
- Subdivision: Los Diamantes
HOA & financial
HOA
- Has HOA: Yes
- HOA fee: $55 monthly
- Services included: Common Areas
Other
Other facts
- Listing terms: Cash,Conventional,FHA,VA Loan
- Road surface type: Paved
Price history
| Date | Event | Price |
|---|---|---|
| 12/4/2023 | Sold | -- |
Source: | ||
| 11/7/2023 | Pending sale | $575,000$221/sqft |
Source: | ||
| 9/26/2023 | Listed for sale | $575,000-4.2%$221/sqft |
Source: | ||
| 8/13/2023 | Listing removed | -- |
Source: | ||
| 5/12/2023 | Listed for sale | $600,000$231/sqft |
Source: | ||
Public tax history
| Year | Property taxes | Tax assessment |
|---|---|---|
| 2025 | $7,756 -2.7% | $184,841 -0.1% |
| 2024 | $7,972 +697.7% | $184,959 +670.7% |
| 2023 | $999 +5.7% | $24,000 +5.9% |
Find assessor info on the county website
Neighborhood: Rio Rancho Estates
Nearby schools
GreatSchools rating
- 6/10Joe Harris ElementaryGrades: K-5Distance: 0.2 mi
- 7/10Eagle Ridge Middle SchoolGrades: 6-8Distance: 4 mi
- 7/10Rio Rancho High SchoolGrades: 9-12Distance: 3.9 mi
Schools provided by the listing agent
- Elementary: Joe Harris
- Middle: Eagle Ridge
- High: Rio Rancho
Source: SWMLS. This data may not be complete. We recommend contacting the local school district to confirm school assignments for this home.
Get a cash offer in 3 minutes
Find out how much your home could sell for in as little as 3 minutes with a no-obligation cash offer.
Estimated market value$550,100
Get a cash offer in 3 minutes
Find out how much your home could sell for in as little as 3 minutes with a no-obligation cash offer.
Estimated market value
$550,100
