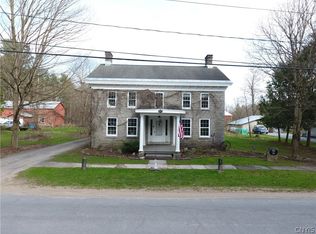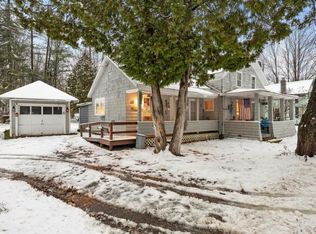Straight from the cover of BHG magazine this home oozes with charm, character & livability. From the marble & tile center island kitchen, to the rear patio pergola, this 1839 Limestone Historical Village home, replete with original hitching posts, wood burning fireplaces & hardwoods is a decorators dream come true. Located in Holland Patent school district. Newer roof and septic system.
This property is off market, which means it's not currently listed for sale or rent on Zillow. This may be different from what's available on other websites or public sources.

