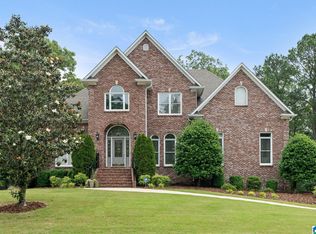Welcome home to the Award-Winning Jerry Pate Golf Course Community of Timberline! This home is sheer perfection, featuring 3,748 sqft of well-appointed living space perfect for entertaining guests and living in comfort and style. There are two bedrooms on the main level with an additional two bedrooms upstairs, plus a bonus room. The main-level master is huge with spacious walk-in closets and a gorgeous master bath. The finished basement has another two bedrooms and a bathroom, totaling 6 bedrooms and 4 bathrooms in the home. The beautiful kitchen has a step-up bar, plus a separate eating area and a mini bar. The hearthroom boasts gorgeous vaulted ceilings done in pine. All windows facing the afternoon sun have been professionally tinted. There are also screened and open decks, state of the art security system with exterior and interior motion sensors, patio, workshop and a private backyard. Schedule your showing for this remarkable home today!
This property is off market, which means it's not currently listed for sale or rent on Zillow. This may be different from what's available on other websites or public sources.
