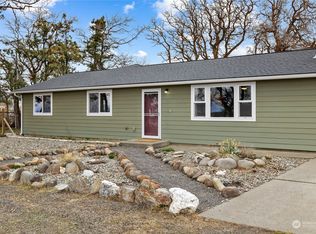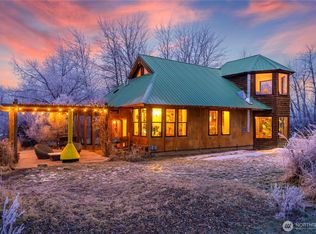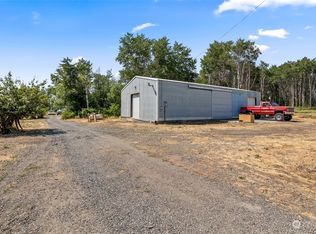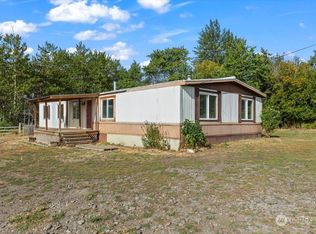Sold
Listed by:
Kimberly Funston,
RE/MAX Community One Realty
Bought with: Windermere R. E. Ellensburg
$362,500
911 Thomas Road, Ellensburg, WA 98926
2beds
1,398sqft
Single Family Residence
Built in 1885
0.54 Acres Lot
$405,200 Zestimate®
$259/sqft
$1,827 Estimated rent
Home value
$405,200
$373,000 - $442,000
$1,827/mo
Zestimate® history
Loading...
Owner options
Explore your selling options
What's special
Located in North Wilson Creek, this 1885 Thomas Family Homestead retains its original charm with modern upgrades. The home offers 2 bedrooms, 1.75 baths, and a 26'x32' two-story shop with an office. Sitting on over half an acre, it's fully fenced, perfect for gardening or storing outdoor toys. The primary bedroom includes an en-suite bath and walk-in closet. Recent updates include a newer septic system, flooring, paint, kitchen cabinets, appliances, plumbing, and updated electrical. Enjoy country living from the screened-in front porch, while listening to the peaceful sounds of Whiskey Creek.
Zillow last checked: 8 hours ago
Listing updated: August 25, 2025 at 04:04am
Listed by:
Kimberly Funston,
RE/MAX Community One Realty
Bought with:
Erich Cross, 23187
Windermere R. E. Ellensburg
Source: NWMLS,MLS#: 2354047
Facts & features
Interior
Bedrooms & bathrooms
- Bedrooms: 2
- Bathrooms: 2
- Full bathrooms: 1
- 3/4 bathrooms: 1
- Main level bathrooms: 2
- Main level bedrooms: 2
Primary bedroom
- Level: Main
Bedroom
- Level: Main
Bathroom full
- Level: Main
Bathroom three quarter
- Level: Main
Entry hall
- Level: Main
Kitchen with eating space
- Level: Main
Living room
- Level: Main
Utility room
- Level: Main
Heating
- Ductless, Electric, Propane
Cooling
- Ductless
Appliances
- Included: Dishwasher(s), Disposal, Dryer(s), Refrigerator(s), Stove(s)/Range(s), Washer(s), Garbage Disposal, Water Heater: Electric, Water Heater Location: Utility Room
Features
- Bath Off Primary, Ceiling Fan(s), Walk-In Pantry
- Flooring: Ceramic Tile, Hardwood, Vinyl Plank
- Windows: Double Pane/Storm Window
- Basement: None
- Has fireplace: No
Interior area
- Total structure area: 1,398
- Total interior livable area: 1,398 sqft
Property
Parking
- Total spaces: 2
- Parking features: Driveway, Detached Garage, Off Street, RV Parking
- Garage spaces: 2
Features
- Levels: One
- Stories: 1
- Entry location: Main
- Patio & porch: Bath Off Primary, Ceiling Fan(s), Double Pane/Storm Window, Walk-In Closet(s), Walk-In Pantry, Water Heater
- Has view: Yes
- View description: Territorial
Lot
- Size: 0.54 Acres
- Features: Paved, Deck, Fenced-Fully, High Speed Internet, Outbuildings, Propane, RV Parking, Shop
- Topography: Level
- Residential vegetation: Garden Space
Details
- Parcel number: 858434
- Zoning: AG20
- Zoning description: Jurisdiction: County
- Special conditions: Standard
Construction
Type & style
- Home type: SingleFamily
- Property subtype: Single Family Residence
Materials
- Wood Siding
- Foundation: See Remarks
- Roof: Composition
Condition
- Average
- Year built: 1885
Utilities & green energy
- Electric: Company: PUD
- Sewer: Septic Tank, Company: Private Septic
- Water: Individual Well, Company: Private Well
- Utilities for property: Light Curve
Community & neighborhood
Location
- Region: Ellensburg
- Subdivision: Wilson Creek
Other
Other facts
- Listing terms: Cash Out,Conventional
- Cumulative days on market: 215 days
Price history
| Date | Event | Price |
|---|---|---|
| 7/25/2025 | Sold | $362,500-3.3%$259/sqft |
Source: | ||
| 5/10/2025 | Pending sale | $374,900$268/sqft |
Source: | ||
| 4/2/2025 | Listed for sale | $374,900-1.3%$268/sqft |
Source: | ||
| 10/3/2022 | Listing removed | -- |
Source: | ||
| 9/2/2022 | Listed for sale | $379,900$272/sqft |
Source: | ||
Public tax history
| Year | Property taxes | Tax assessment |
|---|---|---|
| 2024 | $2,959 +8.3% | $329,470 +5.9% |
| 2023 | $2,733 -3.7% | $310,980 +9.1% |
| 2022 | $2,838 +17.2% | $285,130 +44.9% |
Find assessor info on the county website
Neighborhood: 98926
Nearby schools
GreatSchools rating
- 5/10Lincoln Elementary SchoolGrades: K-5Distance: 6.5 mi
- 6/10Morgan Middle SchoolGrades: 6-8Distance: 7.5 mi
- 8/10Ellensburg High SchoolGrades: 9-12Distance: 7.2 mi

Get pre-qualified for a loan
At Zillow Home Loans, we can pre-qualify you in as little as 5 minutes with no impact to your credit score.An equal housing lender. NMLS #10287.



