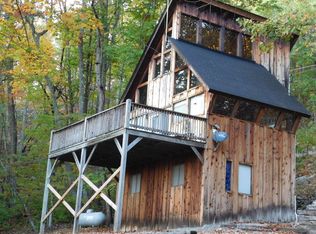This could be the mountain retreat you've dreamed of. The views from the deck, the peaceful Smokey Mountains, and the wooded privacy are worth the drive. Two bedrooms, plus a loft, family room, and kitchen give you room for friends and family. The additional A-frame on the property has potential, but needs work. Seller has recently added 2 new mini split heat/AC units. Square footage taken from tax records, buyer should verify. Furniture remains except for recliner and table behind sofa.
This property is off market, which means it's not currently listed for sale or rent on Zillow. This may be different from what's available on other websites or public sources.

