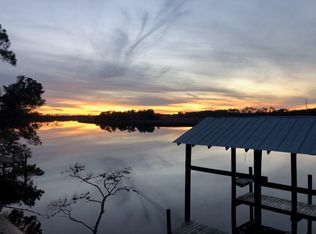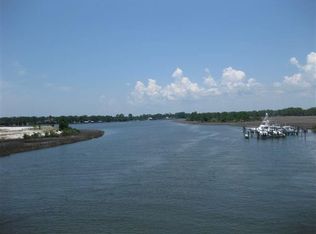Sold for $1,790,000 on 10/31/25
$1,790,000
911 Sunset Cir, Carrabelle, FL 32322
5beds
3,513sqft
Single Family Residence
Built in 2007
0.98 Acres Lot
$1,788,900 Zestimate®
$510/sqft
$3,347 Estimated rent
Home value
$1,788,900
Estimated sales range
Not available
$3,347/mo
Zestimate® history
Loading...
Owner options
Explore your selling options
What's special
Waterfront Luxury Meets Unparalleled Craftsmanship – A Builder’s Personal Masterpiece Nestled along the banks of the river, this exceptional custom-built home offers breathtaking sunset views like no other. Designed and built by a renowned builder for himself, no detail was overlooked, ensuring only the finest materials and craftsmanship were used throughout. From the moment you arrive, a gated entry welcomes you to this private waterfront retreat, where luxury meets functionality in every corner. Floor-to-ceiling windows allow panoramic water views from every room, immersing you in Florida’s natural beauty from sunrise to sunset. Floor to Ceiling impact with Coffered ceilings and real wood plantations shutters. This home is a Bold Architectural Masterpiece. Outdoor Oasis & Boater’s Paradise Step outside and experience waterfront living at its finest with: A state-of-the-art boat launch and lift, providing seamless access to the river while ensuring your watercraft is protected and secure. Expansive composite decks, screened outdoor living areas, and sunset balconies, offering the perfect setting for relaxation or entertaining. A deep-water dock and launch setup, combining luxury, convenience, and durability, ideal for serious boaters and water sport enthusiasts. Designed for Comfort & Elegance Inside, the open-concept layout blends sophistication with livability: A chef’s dream kitchen, featuring top-of-the-line appliances, a sprawling island, and a butler’s pantry for effortless entertaining. Handcrafted oak staircase, leading to an upper level with unobstructed water views. Thoughtfully designed finishes, from custom crown molding to premium flooring and designer lighting. Storage & Functionality For those who need space for their passions, this home delivers with: A 3+ car garage with additional storage and workshop space, perfect for housing your watercraft, fishing gear, or outdoor equipment. Attic Space is insulated throughout with Icynene, Full House Generator, Back porch and decks were fully replaced with cement hardy boards. Well on the property for irrigation. Exterior home and garage professionally painted 2024. A Waterfront Fortress of Luxury & Durability Designed for those who appreciate the best in waterfront living, this home is both a masterpiece of elegance and a fortress of durability. Whether you’re an avid boater, an entertainer at heart, or simply seeking a private retreat with unparalleled views, this property offers an exclusive lifestyle that is second to none. Square Footage: House 3513 Garage 625 (Heated and Cooled) Porch 1015
Zillow last checked: 8 hours ago
Listing updated: November 03, 2025 at 11:37am
Listed by:
Tina Coombs 850-339-9276,
Big Fish Real Estate Services
Bought with:
Tina Coombs, 3147652
Big Fish Real Estate Services
Source: TBR,MLS#: 382535
Facts & features
Interior
Bedrooms & bathrooms
- Bedrooms: 5
- Bathrooms: 4
- Full bathrooms: 4
Primary bedroom
- Dimensions: 27x16
Bedroom 2
- Dimensions: 14x12
Bedroom 3
- Dimensions: 15x12
Bedroom 4
- Dimensions: 16x14
Bedroom 5
- Dimensions: 16x14
Dining room
- Dimensions: 16x17
Family room
- Dimensions: 0
Kitchen
- Dimensions: 16x15
Living room
- Dimensions: 22x16
Other
- Dimensions: 12x9
Heating
- Central, Electric, Fireplace(s)
Cooling
- Central Air, Ceiling Fan(s), Electric
Appliances
- Included: Dryer, Dishwasher, Disposal, Ice Maker, Microwave, Oven, Range, Refrigerator, Washer
Features
- Tray Ceiling(s), High Ceilings, Other, Vaulted Ceiling(s), Entrance Foyer, Primary Downstairs, Pantry, Sun Room, Walk-In Closet(s)
- Flooring: Carpet, Hardwood, Tile
- Has fireplace: Yes
- Fireplace features: Gas
Interior area
- Total structure area: 3,513
- Total interior livable area: 3,513 sqft
Property
Parking
- Total spaces: 3
- Parking features: Three Car Garage, Three or more Spaces
- Garage spaces: 3
Features
- Patio & porch: Covered, Deck, Patio, Porch, Screened
- Exterior features: Sprinkler/Irrigation
- Has view: Yes
- View description: River
- Has water view: Yes
- Water view: River
- Waterfront features: River Access
Lot
- Size: 0.98 Acres
Details
- Parcel number: 120371907S04W999903310070
- Special conditions: Standard
- Other equipment: Generator
Construction
Type & style
- Home type: SingleFamily
- Architectural style: Craftsman,Two Story
- Property subtype: Single Family Residence
Materials
- Fiber Cement
Condition
- Year built: 2007
Community & neighborhood
Location
- Region: Carrabelle
- Subdivision: River Bluffs
Other
Other facts
- Listing terms: Conventional,FHA,VA Loan
- Road surface type: Paved
Price history
| Date | Event | Price |
|---|---|---|
| 10/31/2025 | Sold | $1,790,000$510/sqft |
Source: | ||
| 8/2/2025 | Contingent | $1,790,000$510/sqft |
Source: | ||
| 2/28/2025 | Listed for sale | $1,790,000-10.5%$510/sqft |
Source: | ||
| 11/5/2024 | Listing removed | $1,999,000$569/sqft |
Source: | ||
| 5/9/2024 | Listed for sale | $1,999,000$569/sqft |
Source: | ||
Public tax history
| Year | Property taxes | Tax assessment |
|---|---|---|
| 2024 | $10,109 +10.2% | $574,278 +10% |
| 2023 | $9,177 +12.1% | $522,071 +10% |
| 2022 | $8,189 -5.5% | $474,610 +3.7% |
Find assessor info on the county website
Neighborhood: 32322
Nearby schools
GreatSchools rating
- 2/10Franklin County Schools Pk-12Grades: PK-12Distance: 10.8 mi
- NAFranklin Virtual Instruction ProgramGrades: K-12Distance: 14.6 mi

Get pre-qualified for a loan
At Zillow Home Loans, we can pre-qualify you in as little as 5 minutes with no impact to your credit score.An equal housing lender. NMLS #10287.

