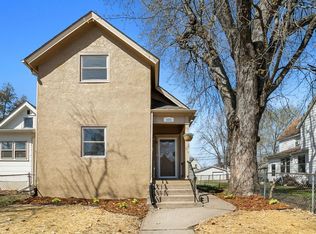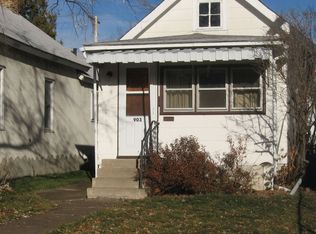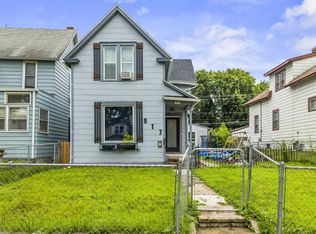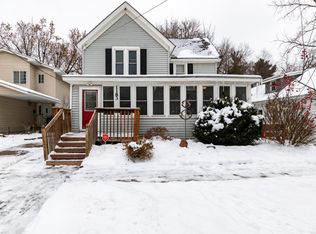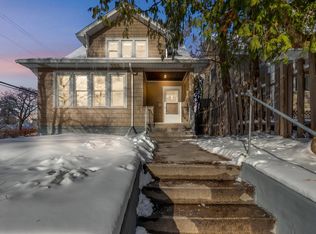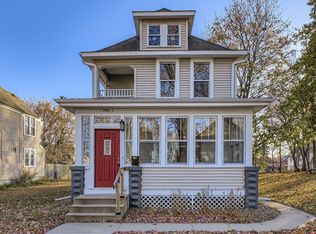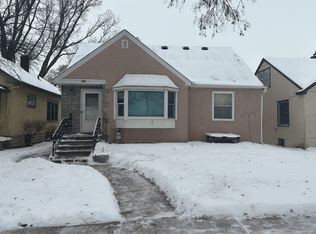Spacious and versatile, this charming home features a large kitchen with ample cupboard space and
generous countertops—perfect for cooking and entertaining. The main floor includes two bedrooms that can easily serve as home offices or guest rooms, offering flexibility and privacy.
Upstairs, you’ll find a bright and open family room or sitting area, along with two additional bedrooms
and a spacious full bathroom. Recent upgrades include a brand-new roof (2025) and a new center beam, ensuring peace of mind for years to come.
Step outside to enjoy a large fenced yard—ideal for pets, kids, or gardening. The concrete parking pad
offers convenient off-street parking and doubles as a great spot for basketball or other outdoor
activities.
Active
$249,900
911 Sims Ave, Saint Paul, MN 55106
4beds
1,980sqft
Est.:
Single Family Residence
Built in 1889
6,534 Square Feet Lot
$243,400 Zestimate®
$126/sqft
$-- HOA
What's special
Large fenced yardGenerous countertopsConvenient off-street parking
- 150 days |
- 243 |
- 21 |
Zillow last checked: 8 hours ago
Listing updated: November 22, 2025 at 06:48am
Listed by:
Lisa J. Proechel 651-203-1835,
Keller Williams Integrity Realty
Source: NorthstarMLS as distributed by MLS GRID,MLS#: 6755165
Tour with a local agent
Facts & features
Interior
Bedrooms & bathrooms
- Bedrooms: 4
- Bathrooms: 2
- Full bathrooms: 2
Rooms
- Room types: Living Room, Family Room, Kitchen, Bedroom 1, Bedroom 2, Bedroom 3, Bedroom 4
Bedroom 1
- Level: Main
- Area: 132 Square Feet
- Dimensions: 11x12
Bedroom 2
- Level: Main
- Area: 72 Square Feet
- Dimensions: 8x9
Bedroom 3
- Level: Upper
- Area: 168 Square Feet
- Dimensions: 14x12
Bedroom 4
- Level: Upper
- Area: 280 Square Feet
- Dimensions: 20x14
Family room
- Level: Upper
- Area: 96 Square Feet
- Dimensions: 12x8
Kitchen
- Level: Main
- Area: 180 Square Feet
- Dimensions: 15x12
Living room
- Level: Main
- Area: 143 Square Feet
- Dimensions: 11x13
Heating
- Forced Air
Cooling
- None
Features
- Basement: Full
- Has fireplace: No
Interior area
- Total structure area: 1,980
- Total interior livable area: 1,980 sqft
- Finished area above ground: 1,260
- Finished area below ground: 0
Property
Parking
- Total spaces: 2
- Parking features: Concrete, Open
- Uncovered spaces: 2
Accessibility
- Accessibility features: None
Features
- Levels: Two
- Stories: 2
- Patio & porch: Side Porch
- Fencing: Chain Link,Partial
Lot
- Size: 6,534 Square Feet
- Dimensions: 52 x 125
Details
- Foundation area: 720
- Parcel number: 282922320024
- Zoning description: Residential-Single Family
Construction
Type & style
- Home type: SingleFamily
- Property subtype: Single Family Residence
Materials
- Vinyl Siding
- Roof: Age 8 Years or Less,Asphalt
Condition
- Age of Property: 136
- New construction: No
- Year built: 1889
Utilities & green energy
- Gas: Natural Gas
- Sewer: City Sewer/Connected
- Water: City Water/Connected
Community & HOA
Community
- Subdivision: Chas Weides Re Of L14-24 B2
HOA
- Has HOA: No
Location
- Region: Saint Paul
Financial & listing details
- Price per square foot: $126/sqft
- Tax assessed value: $218,200
- Annual tax amount: $3,544
- Date on market: 7/15/2025
- Cumulative days on market: 141 days
Estimated market value
$243,400
$231,000 - $256,000
$2,332/mo
Price history
Price history
| Date | Event | Price |
|---|---|---|
| 12/4/2025 | Listed for rent | $2,699+51.7%$1/sqft |
Source: Zillow Rentals Report a problem | ||
| 7/15/2025 | Listed for sale | $249,900+25%$126/sqft |
Source: | ||
| 4/10/2024 | Listing removed | -- |
Source: | ||
| 3/12/2024 | Price change | $199,900-4.8%$101/sqft |
Source: | ||
| 2/1/2024 | Listed for sale | $209,900+74.9%$106/sqft |
Source: | ||
Public tax history
Public tax history
| Year | Property taxes | Tax assessment |
|---|---|---|
| 2024 | $3,136 -16.2% | $218,200 +15.3% |
| 2023 | $3,744 +3.9% | $189,300 -16.4% |
| 2022 | $3,604 +41.1% | $226,400 +29.9% |
Find assessor info on the county website
BuyAbility℠ payment
Est. payment
$1,605/mo
Principal & interest
$1262
Property taxes
$256
Home insurance
$87
Climate risks
Neighborhood: Payne Phalen
Nearby schools
GreatSchools rating
- 4/10Frost Lake Magnet Elementary SchoolGrades: PK-5Distance: 1.9 mi
- 2/10Battle Creek Middle SchoolGrades: 6-8Distance: 3 mi
- 2/10Johnson Senior High SchoolGrades: 9-12Distance: 0.9 mi
- Loading
- Loading
