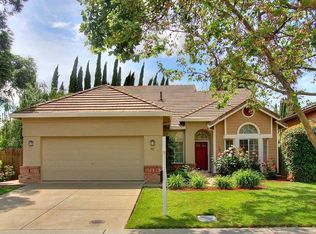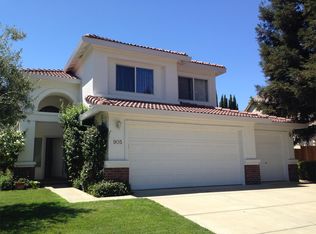Spacious and beautiful Mace Ranch home with an open floor plan! Recently updated kitchen with stainless steel KitchenAid appliances- 5-burner gas cooktop, powerful vent hood, built-in oven/microwave, dishwasher, and quartz countertops. Eat-in nook offers light & bright picture window. Relax in the family room in front of the cozy fireplace. Formal living/dining room offers abundance of natural light + vaulted ceilings. Recently remodeled master bed + master bath is fabulous - soaking tub, separate shower, quartz counters, tile floors, and a huge closet. Most of the living in this lovely home is on the main floor with an updated master suite + 2 bedrooms, hall bath, and laundry. Upstairs offers an oversized separate guest suite, secondary master, or office. Garage offers built-in cabinets with exceptional storage. Low maintenance private backyard. Gardeners will appreciate the many raised beds. Easy bike ride to Mace Ranch Park, Korematsu Elementary & Harper Jr High.
This property is off market, which means it's not currently listed for sale or rent on Zillow. This may be different from what's available on other websites or public sources.

