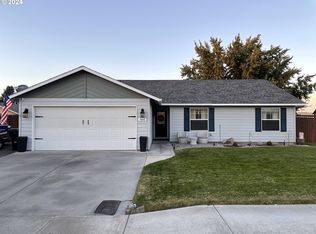Sold
$410,000
911 SW Joseph Ave, Hermiston, OR 97838
3beds
1,866sqft
Residential, Single Family Residence
Built in 2002
7,840.8 Square Feet Lot
$411,500 Zestimate®
$220/sqft
$2,050 Estimated rent
Home value
$411,500
$383,000 - $444,000
$2,050/mo
Zestimate® history
Loading...
Owner options
Explore your selling options
What's special
LOCATION, LOCATION, LOCATION!!!With over 1,800 sq ft of thoughtfully designed living space, this well-maintained home is perfectly positioned close to Armand Larive Middle and Desert View Elementary. Featuring a flexible multi-level layout, fresh paint, brand-new flooring through most of the home, and a new HVAC system installed in 2024, it blends comfort and updates with functionality.A full home inspection report has been completed for your peace of mind and is available for review.Enjoy upgraded features throughout, including fans in all bedrooms, optional color-changing Bluetooth fan light fixtures in both bathrooms, and waterproof vinyl plank flooring in the primary bathroom, hallway, dining room, front foyer, and lower-level family/den room. The kitchen has also had a recent refresh, and the home includes a new water heater installed in November 2024, adding even more value and efficiency.The mid-level offers a spacious and inviting living room, while the upper level includes all bedrooms positioned for privacy. Downstairs, the second living area or den provides a perfect space for a home office, playroom, or cozy movie night.Outside, the fully fenced backyard is ideal for entertaining or relaxing, featuring a fire pit, hot tub, and a balcony off the kitchen—perfect for morning coffee or evening reading. The yard has been extended to maximize outdoor space and now includes a tree swing for kids, creating a fun and functional environment. A large hickory storage shed offers even more room for tools and seasonal storage.With thoughtful updates, flexible living spaces, and an unbeatable location, this home is ready to welcome its next chapter. Schedule your showing today!
Zillow last checked: 8 hours ago
Listing updated: September 27, 2025 at 11:28am
Listed by:
Sierra Webb 541-571-0288,
MORE Realty
Bought with:
Michael Boylan, 201213844
Boylan Realty LLC
Source: RMLS (OR),MLS#: 647487581
Facts & features
Interior
Bedrooms & bathrooms
- Bedrooms: 3
- Bathrooms: 2
- Full bathrooms: 2
Primary bedroom
- Level: Upper
Heating
- Forced Air
Cooling
- Heat Pump
Appliances
- Included: Dishwasher, Disposal, Free-Standing Range, Free-Standing Refrigerator, Microwave, Gas Water Heater
Features
- High Ceilings
- Flooring: Laminate
- Windows: Vinyl Frames
- Fireplace features: Gas
Interior area
- Total structure area: 1,866
- Total interior livable area: 1,866 sqft
Property
Parking
- Total spaces: 2
- Parking features: RV Access/Parking, RV Boat Storage, Attached
- Attached garage spaces: 2
Features
- Levels: Tri Level
- Stories: 3
- Exterior features: Fire Pit, Yard
- Has spa: Yes
- Spa features: Free Standing Hot Tub
Lot
- Size: 7,840 sqft
- Features: SqFt 7000 to 9999
Details
- Additional structures: RVParking, RVBoatStorage
- Parcel number: 157876
Construction
Type & style
- Home type: SingleFamily
- Property subtype: Residential, Single Family Residence
Materials
- Lap Siding
- Foundation: Concrete Perimeter
- Roof: Shingle
Condition
- Resale
- New construction: No
- Year built: 2002
Utilities & green energy
- Sewer: Public Sewer
- Water: Public
Community & neighborhood
Location
- Region: Hermiston
Other
Other facts
- Listing terms: Cash,Conventional,FHA,USDA Loan,VA Loan
Price history
| Date | Event | Price |
|---|---|---|
| 9/26/2025 | Sold | $410,000+2.5%$220/sqft |
Source: | ||
| 8/26/2025 | Pending sale | $399,900$214/sqft |
Source: | ||
| 7/14/2025 | Listed for sale | $399,900-3.6%$214/sqft |
Source: | ||
| 7/11/2025 | Listing removed | -- |
Source: Owner | ||
| 6/19/2025 | Listed for sale | $415,000+15.3%$222/sqft |
Source: Owner | ||
Public tax history
| Year | Property taxes | Tax assessment |
|---|---|---|
| 2024 | $4,416 +3.2% | $211,290 +6.1% |
| 2022 | $4,280 +2.4% | $199,170 +3% |
| 2021 | $4,179 +3.6% | $193,370 +3% |
Find assessor info on the county website
Neighborhood: 97838
Nearby schools
GreatSchools rating
- 8/10Desert View Elementary SchoolGrades: K-5Distance: 0.1 mi
- 4/10Armand Larive Middle SchoolGrades: 6-8Distance: 0.2 mi
- 7/10Hermiston High SchoolGrades: 9-12Distance: 0.7 mi
Schools provided by the listing agent
- Elementary: Desert View
- Middle: Armand Larive
- High: Hermiston
Source: RMLS (OR). This data may not be complete. We recommend contacting the local school district to confirm school assignments for this home.

Get pre-qualified for a loan
At Zillow Home Loans, we can pre-qualify you in as little as 5 minutes with no impact to your credit score.An equal housing lender. NMLS #10287.
