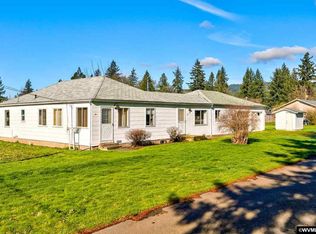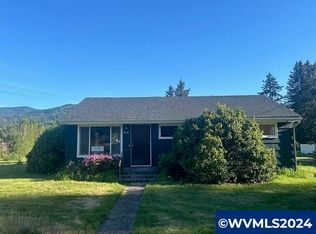This home has the warmth of hardwoods throughout, lots of light and flowers in the garden come springtime. These old-oak wood floors alone are priceless, perfect for a Mill City home! Built in 1962, a strong, quality-built house, it has Good Bones! it's been recently updated: A Brand New 25-Year Roof, (including wider than normal eaves, roof trusses at 16" apart (reinforced & closer than normal), new roof decking, additional venting, plus that extra $400 Most-Important 20-year ALGAE-proof SCOTCHGUARD transferable warranty)) new vinyl windows (they're very nice, big too) recent exterior and interior paint/stain (easier than paint) on quality shake shingles, ceiling fans, forced-air-gas, 1994 furnace (unused, recently cleaned vents, serviced), 90's electrical circuit-box, outlets, lights, plumbing faucets, old-fashioned pocket door to kitchen and $600 reverse osmosis water treatment system! No dishwasher -but good space for one. Also, The old fireplace was removed, records say it's here.The house is built on a raised foundation with a crawl space (has heating vents below house) and a big attic space. On city water/sewer system with affordable Mill City utilities. It's loveably-adorable, sparkly clean with ongoing, detailed renovations and painting (the ceiling, closets, garage, eaves, etc.)-since the many photos posted here!! Maybe it is small (often beneficial) but it's thoughtfully arranged with lots of storage, a large kitchen, and an ATTACHED GARAGE with 6' left for a washer/dryer. Extra parking, with new gravel, rock walls, and front yard low-maintenance landscaping, a variety of flowers and a spacious, serene and private back yard with green grass. The Original Price already Reduced $4000 as the kitchen would benefit from some updates, (which we really can't do because of allergies to adhesives) but the arrangement, size and amount of cabinets (birch-wood) - construction and breakfast area is great - it's interesting too, hand done-by a talented cabinet maker. Put half the $8400 brokers fee into kitchen floor, counter, shower door instead, later a ductless heater/air ($3800). It's in a pretty, tranquil neighborhood in a better part of town, near an amazing river with gigantic evergreens and mountain views, plus views of the full-moon and sunsets out the large living room window. This house is even more lovely, glowing in the evening... must be all the wood! If you are a wood-lover, than this is the right house for you!!!! It makes an affordable, sweet home for a single retired person or 2, and a cat (Santiam Hospital in Stayton, 16 miles) for a cozy, balanced lifestyle where the house/yard don't just take-over!!! This is not a new-tract house type neighborhood, there is a feeling of spacious freedom, independence and history here, yet, you still have a neighborly vibe AND nature. A short walk (3 blocks) to the Santiam River - also the post office, schools and market - a few short blocks, for walking in a safe and friendly neighborhood! The 30-minute drive to Salem, the 5 freeway, Stayton, Detroit for fishing (both 16 miles) is pretty and relaxing with a recommended stop at the North Santiam Park- 5 miles west -for a stroll along the enchanting paths and river! No kidding. This Mill City home is a secret nature lover's paradise. ***And For your measuring convenience, the room sizes are: Front master bedroom is 12'6 x 9'8" - 9' to the door fits a King bed/nighstands and btw is cable ready as is the living room. Back bedroom is 10' x 9'8", plus both have large closets. The large living room is 13" x 20' and the kitchen is 10' x 17'6", + important in Oregon - ATTACHED GARAGE - 12' wide x 23'deep, and For big cars, the garage door is 7' H x 9' W, lots of open space out-back for RV, gazebo, or deck. I checked city hall, just extend driveway on the side.
This property is off market, which means it's not currently listed for sale or rent on Zillow. This may be different from what's available on other websites or public sources.


