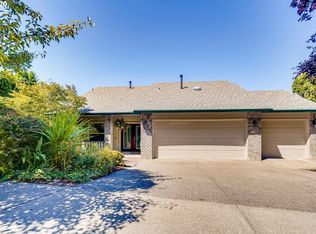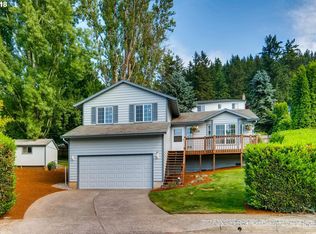Sold
$565,000
911 SW 8th St, Gresham, OR 97080
4beds
2,808sqft
Residential, Single Family Residence
Built in 1991
8,276.4 Square Feet Lot
$582,000 Zestimate®
$201/sqft
$3,393 Estimated rent
Home value
$582,000
$553,000 - $611,000
$3,393/mo
Zestimate® history
Loading...
Owner options
Explore your selling options
What's special
Do you remember the Brady Bunch?? Are you looking for a home that has tons of bedrooms and extra living spaces? This one-of-a-kind three-level home with expansive valley views spans 2808 square feet, not including the huge finished storage area! With 4 bedrooms, 3 and a half bathrooms, and a three-car heated garage, the main level entry welcomes you with a stylish sliding barn door and beautiful engineered floors. The formal dining room is characterized by its warm remote-controlled gas fireplace and its double French doors leading to the first level of the covered two-story deck. Brand new carpeting leads you upstairs to the primary suite with two additional bedrooms and a full bath or head to the lower level to warm up by the second gas fireplace (stove) and enjoy a movie on your new wide-screen projector. The rest of the lower level includes additional bedroom opportunities and the massive finished storage area we promised you. This is a perfect place for your hobbies, gatherings, and making memories with friends and family.
Zillow last checked: 8 hours ago
Listing updated: April 19, 2024 at 09:58am
Listed by:
Michael Beirwagen 503-810-0505,
Berkshire Hathaway HomeServices NW Real Estate,
Monica Bugarin 503-887-0616,
Berkshire Hathaway HomeServices NW Real Estate
Bought with:
Greg Walczyk, 980100248
Walczyk Associates Realty
Source: RMLS (OR),MLS#: 23432826
Facts & features
Interior
Bedrooms & bathrooms
- Bedrooms: 4
- Bathrooms: 4
- Full bathrooms: 3
- Partial bathrooms: 1
- Main level bathrooms: 1
Primary bedroom
- Features: Suite
- Level: Upper
- Area: 210
- Dimensions: 14 x 15
Bedroom 2
- Level: Upper
- Area: 130
- Dimensions: 10 x 13
Bedroom 3
- Level: Upper
- Area: 108
- Dimensions: 9 x 12
Bedroom 4
- Level: Lower
- Area: 120
- Dimensions: 10 x 12
Dining room
- Level: Main
- Area: 90
- Dimensions: 9 x 10
Family room
- Features: Fireplace
- Level: Lower
- Area: 156
- Dimensions: 12 x 13
Kitchen
- Level: Main
- Area: 99
- Width: 11
Living room
- Features: Bay Window
- Level: Main
- Area: 182
- Dimensions: 13 x 14
Heating
- Forced Air, Fireplace(s)
Cooling
- Central Air
Appliances
- Included: Dishwasher, Disposal, Free-Standing Range, Free-Standing Refrigerator, Microwave, Gas Water Heater
Features
- Floor 3rd, Suite
- Flooring: Engineered Hardwood
- Windows: Bay Window(s)
- Basement: Daylight,Finished,Full
- Number of fireplaces: 2
- Fireplace features: Gas
Interior area
- Total structure area: 2,808
- Total interior livable area: 2,808 sqft
Property
Parking
- Total spaces: 3
- Parking features: Driveway, Garage Door Opener, Attached
- Attached garage spaces: 3
- Has uncovered spaces: Yes
Features
- Stories: 3
- Patio & porch: Covered Deck, Deck
- Fencing: Fenced
- Has view: Yes
- View description: Territorial, Trees/Woods, Valley
Lot
- Size: 8,276 sqft
- Features: Terraced, SqFt 7000 to 9999
Details
- Additional structures: Workshop
- Parcel number: R216226
Construction
Type & style
- Home type: SingleFamily
- Architectural style: Traditional
- Property subtype: Residential, Single Family Residence
Materials
- Vinyl Siding
- Foundation: Concrete Perimeter
- Roof: Composition
Condition
- Resale
- New construction: No
- Year built: 1991
Utilities & green energy
- Gas: Gas
- Sewer: Public Sewer
- Water: Public
Community & neighborhood
Location
- Region: Gresham
Other
Other facts
- Listing terms: Cash,Conventional,FHA,VA Loan
- Road surface type: Paved
Price history
| Date | Event | Price |
|---|---|---|
| 8/13/2025 | Listing removed | $3,345$1/sqft |
Source: Zillow Rentals Report a problem | ||
| 7/28/2025 | Listed for rent | $3,345$1/sqft |
Source: Zillow Rentals Report a problem | ||
| 4/19/2024 | Sold | $565,000+1.8%$201/sqft |
Source: | ||
| 3/18/2024 | Pending sale | $554,900$198/sqft |
Source: | ||
| 2/22/2024 | Listed for sale | $554,900+88.7%$198/sqft |
Source: | ||
Public tax history
| Year | Property taxes | Tax assessment |
|---|---|---|
| 2025 | $7,506 +4.5% | $368,860 +3% |
| 2024 | $7,185 +9.8% | $358,120 +3% |
| 2023 | $6,546 +2.9% | $347,690 +3% |
Find assessor info on the county website
Neighborhood: Gresham Butte
Nearby schools
GreatSchools rating
- 7/10East Gresham Elementary SchoolGrades: K-5Distance: 1 mi
- 2/10Dexter Mccarty Middle SchoolGrades: 6-8Distance: 1.2 mi
- 4/10Gresham High SchoolGrades: 9-12Distance: 1.2 mi
Schools provided by the listing agent
- Elementary: East Gresham
- Middle: Dexter Mccarty
- High: Gresham
Source: RMLS (OR). This data may not be complete. We recommend contacting the local school district to confirm school assignments for this home.
Get a cash offer in 3 minutes
Find out how much your home could sell for in as little as 3 minutes with a no-obligation cash offer.
Estimated market value$582,000
Get a cash offer in 3 minutes
Find out how much your home could sell for in as little as 3 minutes with a no-obligation cash offer.
Estimated market value
$582,000

