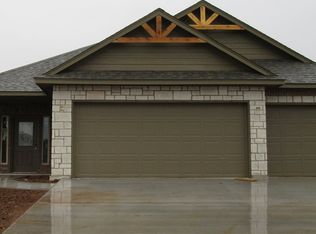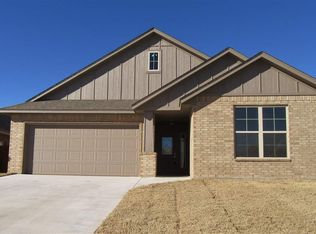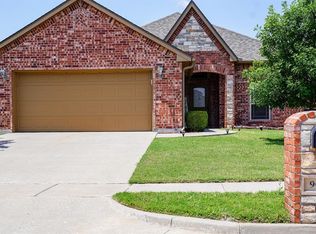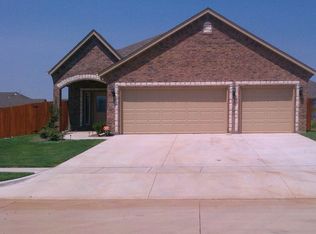Sold
$240,000
911 SW 79th St, Lawton, OK 73505
3beds
1,700sqft
Single Family Residence
Built in 2016
6,000 Square Feet Lot
$256,500 Zestimate®
$141/sqft
$1,855 Estimated rent
Home value
$256,500
$218,000 - $303,000
$1,855/mo
Zestimate® history
Loading...
Owner options
Explore your selling options
What's special
Discover the charm of West Hill, a sought-after neighborhood within Lawton city limits zoned for the highly regarded Cache School District! 6 minutes from Southwestern Medical Center, 7 minutes from fire station, and only 15 minutes from FORT SILL. This stunning home offers spacious living with high ceilings, elegant crown molding, and a cozy gas fireplace, perfect for relaxing evenmgs. The luxurious primary suite boasts a walk-in closet and a spa-like five-piece bath, providing a private retreat. Fhe kitchen features granite countertops, stainless steel appliances, and ample storage, making it a chefs delight. 3 Bedroom 2 bathroom with a bonus room/office. Enjoy access to exclusive community amenities, including a clubhouse and pool. Plus, with a new roof and HVAC system in 2023, major updates are already taken care ofi Experience the perfect blend of location, lifestyle, and top-rated schools. Schedule your showing today! Danielle Reed with Red River Realty Group Keller Williams, 808.497.1695.
Zillow last checked: 8 hours ago
Listing updated: June 04, 2025 at 11:56am
Listed by:
DANIELLE REED 808-497-1695,
KELLER WILLIAMS RED RIVER
Bought with:
Lauren Brown
Century 21 First Choice Realty
Source: Lawton BOR,MLS#: 168322
Facts & features
Interior
Bedrooms & bathrooms
- Bedrooms: 3
- Bathrooms: 2
- Full bathrooms: 2
Kitchen
- Features: Breakfast Bar, Kitchen/Dining
Heating
- Fireplace(s), Central, Natural Gas
Cooling
- Central-Electric
Appliances
- Included: Electric, Gas, Freestanding Stove, Microwave, Dishwasher, Disposal, Refrigerator, Gas Water Heater
- Laundry: Washer Hookup, Dryer Hookup, Utility Room
Features
- Kitchen Island, Walk-In Closet(s), Pantry, 8-Ft.+ Ceiling, Granite Counters, One Living Area
- Flooring: Carpet, Vinyl Plank
- Has fireplace: Yes
Interior area
- Total structure area: 1,700
- Total interior livable area: 1,700 sqft
Property
Parking
- Total spaces: 2
- Parking features: Garage
- Garage spaces: 2
Features
- Levels: One
- Patio & porch: Covered Porch
- Fencing: Wood
Lot
- Size: 6,000 sqft
- Dimensions: 50 x 120
Details
- Parcel number: 02N12W323279500030014
Construction
Type & style
- Home type: SingleFamily
- Property subtype: Single Family Residence
Materials
- Brick Veneer
- Foundation: Slab
- Roof: Composition
Condition
- As Is,Original
- New construction: No
- Year built: 2016
Utilities & green energy
- Gas: Natural
- Sewer: Public Sewer
- Water: Public
Community & neighborhood
Location
- Region: Lawton
HOA & financial
HOA
- HOA fee: $200 annually
Other
Other facts
- Listing terms: Cash,Conventional,FHA,VA Loan
- Road surface type: Concrete
Price history
| Date | Event | Price |
|---|---|---|
| 6/3/2025 | Sold | $240,000-2%$141/sqft |
Source: Lawton BOR #168322 | ||
| 3/24/2025 | Contingent | $245,000$144/sqft |
Source: Lawton BOR #168322 | ||
| 3/17/2025 | Listed for sale | $245,000+4.3%$144/sqft |
Source: Lawton BOR #168322 | ||
| 5/5/2023 | Sold | $235,000$138/sqft |
Source: Lawton BOR #163227 | ||
| 4/3/2023 | Contingent | $235,000$138/sqft |
Source: Lawton BOR #163227 | ||
Public tax history
| Year | Property taxes | Tax assessment |
|---|---|---|
| 2024 | -- | $26,577 +19.3% |
| 2023 | $2,520 -3.3% | $22,271 |
| 2022 | $2,607 +19.6% | $22,271 +1% |
Find assessor info on the county website
Neighborhood: 73505
Nearby schools
GreatSchools rating
- 6/10Cache Primary Elementary SchoolGrades: PK-4Distance: 7.9 mi
- 7/10Cache Middle SchoolGrades: 5-8Distance: 8 mi
- 7/10Cache High SchoolGrades: 9-12Distance: 7.9 mi
Schools provided by the listing agent
- Elementary: Cache
- Middle: Cache
- High: Cache Sr Hi
Source: Lawton BOR. This data may not be complete. We recommend contacting the local school district to confirm school assignments for this home.

Get pre-qualified for a loan
At Zillow Home Loans, we can pre-qualify you in as little as 5 minutes with no impact to your credit score.An equal housing lender. NMLS #10287.



