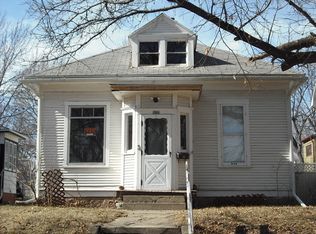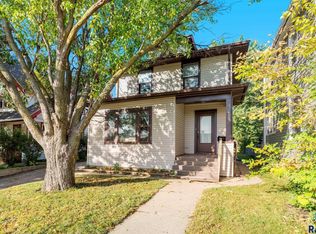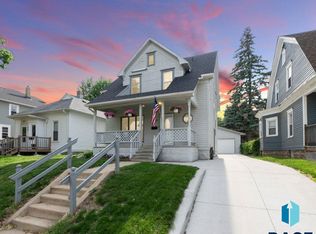Stunning character and fantastic updates makes this 4 bed 3 bath two story home an absolute find! Enjoy the beautiful front entry room greeting you with original hardwood floors, detailed staircase, and custom wood work. Plentiful space off the entry as you find the living room and adjoining dining room with wonderful windows and high spacious ceilings. The kitchen is off the dining space and it is fabulous. Updated appliances, granite counter tops, new sink and faucet, and a huge island. On the main also find a nice back entry mud room and an unheard of main level 1/2 bath. The upper features brand new flooring throughout 4 spacious bedrooms and a full bath. Each bedroom features a full closet and double exposure windows. You'll find even more space with a lower level family room with new carpet, a dedicated laundry room, and another full bath. Recent major updates include a brand new roof and seamless siding. Run fast to this one!
This property is off market, which means it's not currently listed for sale or rent on Zillow. This may be different from what's available on other websites or public sources.


