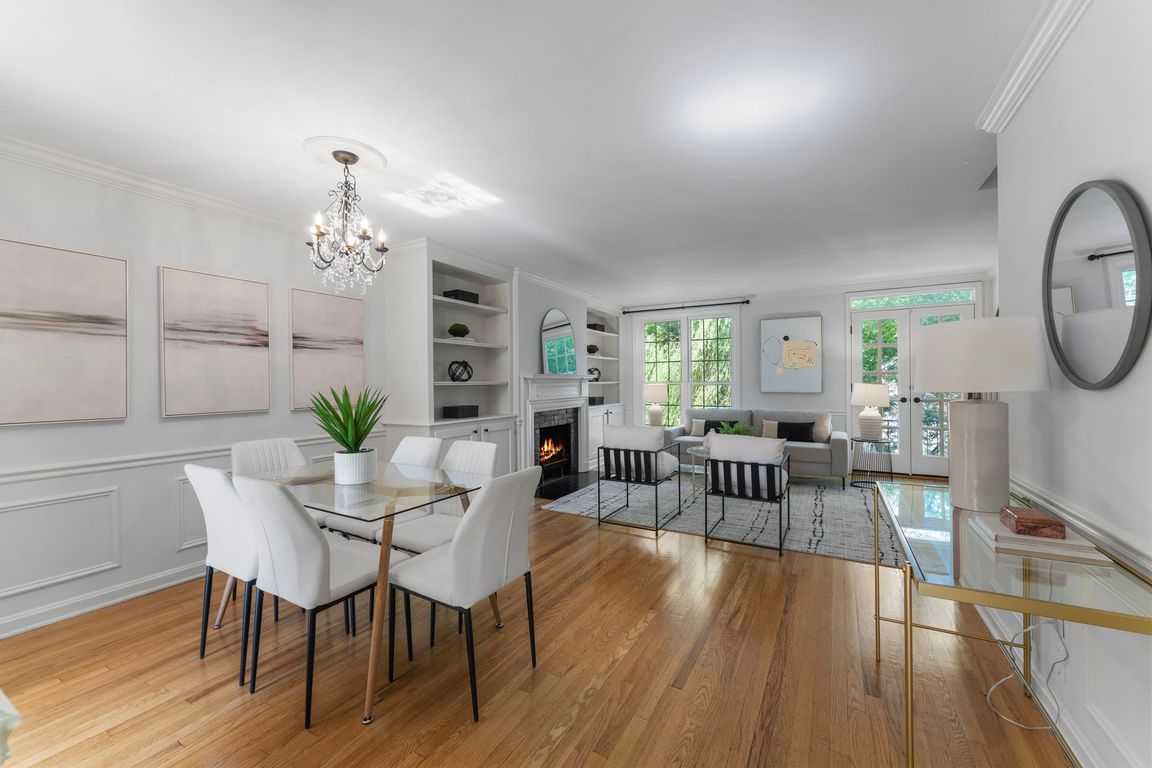
For salePrice cut: $25K (8/20)
$1,375,000
4beds
2,171sqft
911 S Lee St, Alexandria, VA 22314
4beds
2,171sqft
Townhouse
Built in 1960
1,679 sqft
Open parking
$633 price/sqft
What's special
Exquisite Four-Level Townhome in coveted Yates Gardens! Discover luxury living in this rare gem nestled in the most sought-after neighborhood of Yates Garden in historic Old Town Alexandria. This stunning townhome offers a unique blend of historic charm and modern luxury and boasts four levels of spacious elegance, ...
- 82 days |
- 2,238 |
- 91 |
Source: Bright MLS,MLS#: VAAX2048780
Travel times
Kitchen
Living Room
Primary Bedroom
Zillow last checked: 8 hours ago
Listing updated: November 07, 2025 at 02:12pm
Listed by:
Sean Price 703-783-2143,
Samson Properties
Source: Bright MLS,MLS#: VAAX2048780
Facts & features
Interior
Bedrooms & bathrooms
- Bedrooms: 4
- Bathrooms: 4
- Full bathrooms: 3
- 1/2 bathrooms: 1
- Main level bathrooms: 1
Rooms
- Room types: Living Room, Dining Room, Primary Bedroom, Bedroom 2, Bedroom 3, Kitchen, Family Room, Bedroom 1, Bathroom 3, Bonus Room, Primary Bathroom, Full Bath, Half Bath
Primary bedroom
- Level: Upper
Bedroom 1
- Level: Upper
Bedroom 2
- Level: Upper
Bedroom 3
- Level: Upper
Primary bathroom
- Level: Upper
Bathroom 3
- Level: Lower
Bonus room
- Level: Lower
Dining room
- Level: Main
Family room
- Level: Lower
Other
- Level: Upper
Half bath
- Level: Main
Kitchen
- Level: Main
Living room
- Level: Main
Heating
- Central, Natural Gas
Cooling
- Central Air, Electric
Appliances
- Included: Microwave, Dishwasher, Disposal, Energy Efficient Appliances, Ice Maker, Self Cleaning Oven, Refrigerator, Stainless Steel Appliance(s), Water Dispenser, Water Heater, Dryer, Oven/Range - Gas, Washer, Electric Water Heater
- Laundry: Dryer In Unit, Upper Level, Washer In Unit
Features
- Built-in Features, Recessed Lighting, Bar, Soaking Tub, Bathroom - Stall Shower, Combination Dining/Living, Kitchen - Galley, Primary Bath(s)
- Flooring: Hardwood, Ceramic Tile, Wood
- Windows: Window Treatments, Skylight(s)
- Basement: Walk-Out Access,Full,Finished,Improved,Exterior Entry,Front Entrance,Rear Entrance,Windows
- Number of fireplaces: 2
- Fireplace features: Wood Burning, Brick, Screen
Interior area
- Total structure area: 2,171
- Total interior livable area: 2,171 sqft
- Finished area above ground: 1,620
- Finished area below ground: 551
Property
Parking
- Parking features: Assigned, Parking Space Conveys, Private, Public, On Street
- Has uncovered spaces: Yes
- Details: Assigned Parking
Accessibility
- Accessibility features: 2+ Access Exits, Accessible Entrance
Features
- Levels: Four
- Stories: 4
- Patio & porch: Patio, Brick
- Exterior features: Extensive Hardscape, Lighting, Rain Gutters, Balcony
- Pool features: None
- Fencing: Wood
- Has view: Yes
- View description: Trees/Woods
Lot
- Size: 1,679 Square Feet
- Features: Front Yard, No Thru Street, Rear Yard, Near National Park
Details
- Additional structures: Above Grade, Below Grade
- Parcel number: 12388500
- Zoning: RM
- Special conditions: Standard
Construction
Type & style
- Home type: Townhouse
- Architectural style: Traditional
- Property subtype: Townhouse
Materials
- Brick, Concrete, Masonry
- Foundation: Concrete Perimeter, Block
- Roof: Metal
Condition
- Very Good
- New construction: No
- Year built: 1960
Utilities & green energy
- Sewer: Public Sewer
- Water: Public
- Utilities for property: Electricity Available, Natural Gas Available, Sewer Available, Water Available
Green energy
- Energy efficient items: Appliances
Community & HOA
Community
- Security: Carbon Monoxide Detector(s), Smoke Detector(s)
- Subdivision: Yates Gardens
HOA
- Has HOA: No
- Services included: None
Location
- Region: Alexandria
Financial & listing details
- Price per square foot: $633/sqft
- Tax assessed value: $1,004,125
- Annual tax amount: $11,396
- Date on market: 8/20/2025
- Listing agreement: Exclusive Right To Sell
- Listing terms: Cash,Conventional,FHA,VA Loan
- Ownership: Fee Simple
- Road surface type: Paved