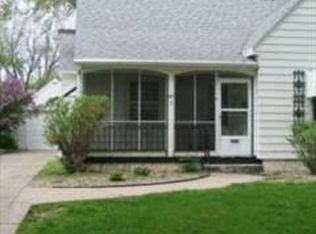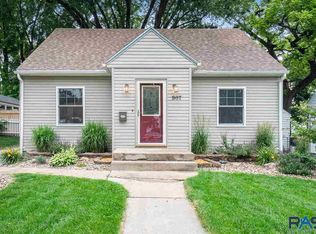Beautifully renovated three bedroom home in central Sioux Falls! Enjoy the quiet neighborhood from the front screened-in-porch or 3-season-room and the close proximity to downtown. No detail was spared during this complete remodel with all new electrical service, gas lines, furnace, air conditioner, flooring, master bathroom and more. The new open-concept kitchen is tastefully done with all new appliances including a gas stove, new cabinets, live-edge maple slab bar and tile backsplash. There are also new windows in the upper level, new shower systems and additional green area in the backyard.
This property is off market, which means it's not currently listed for sale or rent on Zillow. This may be different from what's available on other websites or public sources.


