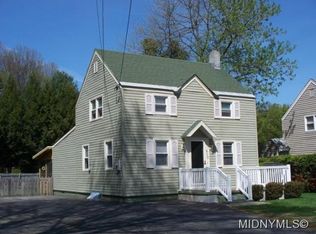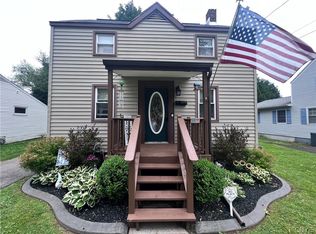Closed
$189,000
911 Roosevelt Ave, Rome, NY 13440
3beds
1,584sqft
Single Family Residence
Built in 1948
7,405.2 Square Feet Lot
$-- Zestimate®
$119/sqft
$1,731 Estimated rent
Home value
Not available
Estimated sales range
Not available
$1,731/mo
Zestimate® history
Loading...
Owner options
Explore your selling options
What's special
Welcome to 911 Roosevelt Avenue – A Charming Colonial in the Heart of Rome
This well-maintained 3-bedroom, 1-bathroom Colonial-style home offers 1,584 sq ft of comfortable living space in a desirable Rome neighborhood. Built in 1948, this home blends timeless character with practical updates throughout.
Step inside to find a bright and spacious living room, formal dining area, and a functional kitchen ready for your personal touch. The primary bedroom features a huge walk-in closet—a rare and welcome bonus for homes in this area! Natural light and classic architectural details give this home its warm, inviting atmosphere.
Out back, enjoy a fully fenced yard, ideal for pets or relaxing outdoors with added privacy. Additional features include a blacktop driveway and convenient access to nearby Healy Avenue and Bloomfield Park.
Located within the Rome City School District and just a short drive to Rome Free Academy, Lyndon H. Strough Middle School, and Gansevoort Elementary, this home offers comfort, convenience, and value.
Whether you're a first-time homebuyer or looking to downsize, this move-in-ready property is a must-see!
Zillow last checked: 8 hours ago
Listing updated: July 07, 2025 at 08:36am
Listed by:
Christy Harlander 315-735-2222,
Coldwell Banker Faith Properties
Bought with:
Rebecca Wiggins, 10401328459
Hunt Real Estate ERA Rome
Source: NYSAMLSs,MLS#: S1599203 Originating MLS: Mohawk Valley
Originating MLS: Mohawk Valley
Facts & features
Interior
Bedrooms & bathrooms
- Bedrooms: 3
- Bathrooms: 1
- Full bathrooms: 1
Bedroom 1
- Level: Second
Bedroom 1
- Level: Second
Bedroom 2
- Level: Second
Bedroom 2
- Level: Second
Bedroom 3
- Level: Second
Bedroom 3
- Level: Second
Basement
- Level: Basement
Basement
- Level: Basement
Dining room
- Level: First
Dining room
- Level: First
Kitchen
- Level: First
Kitchen
- Level: First
Living room
- Level: First
Living room
- Level: First
Heating
- Gas, Forced Air
Appliances
- Included: Dryer, Dishwasher, Electric Cooktop, Gas Water Heater, Microwave, Refrigerator, Washer
- Laundry: In Basement
Features
- Cedar Closet(s), Ceiling Fan(s), Dining Area, Separate/Formal Dining Room, Separate/Formal Living Room, Solid Surface Counters, Window Treatments
- Flooring: Carpet, Ceramic Tile, Varies, Vinyl
- Windows: Drapes
- Basement: Full
- Number of fireplaces: 1
Interior area
- Total structure area: 1,584
- Total interior livable area: 1,584 sqft
Property
Parking
- Total spaces: 1
- Parking features: Detached, Garage, Garage Door Opener
- Garage spaces: 1
Accessibility
- Accessibility features: Accessible Doors
Features
- Levels: Two
- Stories: 2
- Patio & porch: Deck
- Exterior features: Blacktop Driveway, Deck, Fully Fenced
- Fencing: Full
Lot
- Size: 7,405 sqft
- Dimensions: 50 x 149
- Features: Near Public Transit, Rectangular, Rectangular Lot, Residential Lot
Details
- Parcel number: 30130124300900020240000000
- Special conditions: Standard
Construction
Type & style
- Home type: SingleFamily
- Architectural style: Traditional
- Property subtype: Single Family Residence
Materials
- Vinyl Siding
- Foundation: Block
- Roof: Asphalt
Condition
- Resale
- Year built: 1948
Utilities & green energy
- Electric: Circuit Breakers
- Sewer: Connected
- Water: Connected, Public
- Utilities for property: Cable Available, Sewer Connected, Water Connected
Green energy
- Energy efficient items: Appliances, HVAC
Community & neighborhood
Location
- Region: Rome
- Subdivision: Bloomfield Park
Other
Other facts
- Listing terms: Cash,Conventional,FHA,VA Loan
Price history
| Date | Event | Price |
|---|---|---|
| 6/30/2025 | Sold | $189,000+2.2%$119/sqft |
Source: | ||
| 4/12/2025 | Pending sale | $185,000$117/sqft |
Source: | ||
| 4/11/2025 | Listed for sale | $185,000+34.1%$117/sqft |
Source: | ||
| 6/2/2021 | Sold | $138,000+62.9%$87/sqft |
Source: Public Record Report a problem | ||
| 8/29/2011 | Sold | $84,700+120%$53/sqft |
Source: Public Record Report a problem | ||
Public tax history
| Year | Property taxes | Tax assessment |
|---|---|---|
| 2024 | -- | $60,000 |
| 2023 | -- | $60,000 |
| 2022 | -- | $60,000 |
Find assessor info on the county website
Neighborhood: 13440
Nearby schools
GreatSchools rating
- NAGeorge R Staley Upper Elementary SchoolGrades: K-6Distance: 0.4 mi
- 3/10Lyndon H Strough Middle SchoolGrades: 7-8Distance: 1.6 mi
- 4/10Rome Free AcademyGrades: 9-12Distance: 1.2 mi
Schools provided by the listing agent
- District: Rome
Source: NYSAMLSs. This data may not be complete. We recommend contacting the local school district to confirm school assignments for this home.

