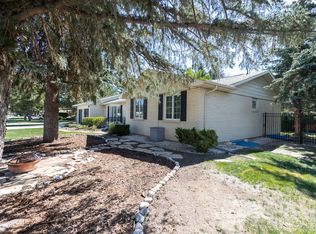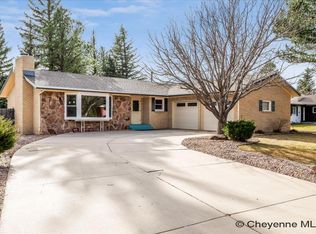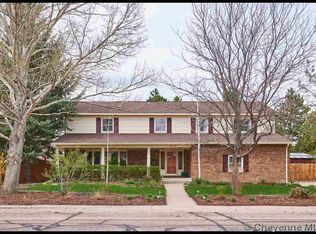Sold
Price Unknown
911 Ridgeland St, Cheyenne, WY 82009
3beds
2,898sqft
City Residential, Residential
Built in 1965
0.3 Acres Lot
$454,200 Zestimate®
$--/sqft
$2,399 Estimated rent
Home value
$454,200
$431,000 - $477,000
$2,399/mo
Zestimate® history
Loading...
Owner options
Explore your selling options
What's special
Graceful living amongst beautiful surroundings. This Western Hills home features, everything you could be looking for. Formal dining room, formal living room, 3 bedrooms on the main floor, 1 3/4 baths. The finished basement includes a game room, workshop, and a great room. New roof spring of 2023 Malarkey Class 4 shingles. Selling AS IS WHERE IS.
Zillow last checked: 8 hours ago
Listing updated: December 12, 2023 at 01:16pm
Listed by:
Bev Estes-Leavitt 307-631-1820,
Coldwell Banker, The Property Exchange
Bought with:
Bev Estes-Leavitt
Coldwell Banker, The Property Exchange
Source: Cheyenne BOR,MLS#: 91787
Facts & features
Interior
Bedrooms & bathrooms
- Bedrooms: 3
- Bathrooms: 2
- Full bathrooms: 1
- 3/4 bathrooms: 1
- Main level bathrooms: 2
Primary bedroom
- Level: Main
- Area: 132
- Dimensions: 11 x 12
Bedroom 2
- Level: Main
- Area: 100
- Dimensions: 10 x 10
Bedroom 3
- Level: Main
- Area: 143
- Dimensions: 11 x 13
Bathroom 1
- Features: Full
- Level: Main
Bathroom 2
- Features: 3/4
- Level: Main
Dining room
- Level: Main
- Area: 100
- Dimensions: 10 x 10
Family room
- Level: Main
- Area: 208
- Dimensions: 13 x 16
Kitchen
- Level: Main
- Area: 96
- Dimensions: 8 x 12
Living room
- Level: Main
Basement
- Area: 1316
Heating
- Hot Water, Natural Gas
Cooling
- None
Appliances
- Included: Dishwasher, Disposal, Dryer, Microwave, Range, Refrigerator, Trash Compactor, Washer
- Laundry: Main Level
Features
- Den/Study/Office, Pantry, Rec Room, Separate Dining, Main Floor Primary
- Flooring: Hardwood, Tile
- Windows: Skylights, Bay Window(s), Skylight(s), Thermal Windows
- Basement: Interior Entry,Partially Finished
- Number of fireplaces: 1
- Fireplace features: One, Electric
Interior area
- Total structure area: 2,898
- Total interior livable area: 2,898 sqft
- Finished area above ground: 1,582
Property
Parking
- Total spaces: 2
- Parking features: 2 Car Attached
- Attached garage spaces: 2
Accessibility
- Accessibility features: None
Features
- Patio & porch: Patio, Covered Porch
- Exterior features: Sprinkler System
- Fencing: Back Yard
Lot
- Size: 0.30 Acres
- Dimensions: 13,000
- Features: Sprinklers In Front, Sprinklers In Rear
Details
- Additional structures: Workshop
- Parcel number: 14671331600200
- Special conditions: Arms Length Sale
- Other equipment: Intercom
Construction
Type & style
- Home type: SingleFamily
- Architectural style: Ranch
- Property subtype: City Residential, Residential
Materials
- Brick, Wood/Hardboard
- Foundation: Basement
- Roof: Composition/Asphalt
Condition
- New construction: No
- Year built: 1965
Utilities & green energy
- Electric: Black Hills Energy
- Gas: Black Hills Energy
- Sewer: City Sewer
- Water: Public
- Utilities for property: Cable Connected
Green energy
- Water conservation: Drip SprinklerSym.onTimer
Community & neighborhood
Location
- Region: Cheyenne
- Subdivision: Western Hills
Other
Other facts
- Listing agreement: N
- Listing terms: Cash,Conventional,FHA,VA Loan
Price history
| Date | Event | Price |
|---|---|---|
| 12/12/2023 | Sold | -- |
Source: | ||
| 11/2/2023 | Pending sale | $425,000$147/sqft |
Source: | ||
| 11/1/2023 | Listed for sale | $425,000$147/sqft |
Source: | ||
Public tax history
| Year | Property taxes | Tax assessment |
|---|---|---|
| 2024 | $2,921 +1% | $41,303 +1% |
| 2023 | $2,891 +3.8% | $40,887 +6% |
| 2022 | $2,784 +11.9% | $38,575 +12.1% |
Find assessor info on the county website
Neighborhood: 82009
Nearby schools
GreatSchools rating
- 6/10Jessup Elementary SchoolGrades: K-6Distance: 0.3 mi
- 6/10McCormick Junior High SchoolGrades: 7-8Distance: 0.5 mi
- 7/10Central High SchoolGrades: 9-12Distance: 0.7 mi


